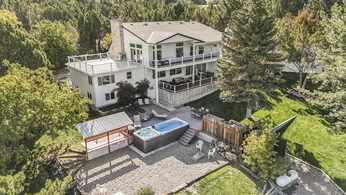1160 Sage Drive Pocatello, Idaho
Loan Payment
MLS #580891
- Asking Price
- $1,550,000
- Status
- ACTIVE
- Location
- South Pocatello
- Style
- 2-Story
- Year Built
- 1950
- Floor Area
- 6,751 sq ft
- Rooms
- 6 bed, 4 bath
- Garage
- 2-car attached
- Acreage
- 2.32 acres
- Days on Market
- 8 Days
Property Description
This home truly has it all and can be purchased as a successful AIRBNB or a dream home. Experience luxury living in this exceptional 6-bedroom, 4-bath estate located in the highly sought-after Johnny Creek area. Perfectly nestled among mature landscaping and a private orchard, this property is built for both relaxation and recreation—featuring a massive endless swim spa, hot tub, commercial-grade playground, and sand beach volleyball court. Inside, the open-concept design showcases breathtaking views throughout, creating an ideal setting for entertaining. The chef's kitchen boasts quartz countertops, Viking double ovens, a gas range, dual commercial refrigerator/freezers, and two prep islands—each with its own sink and dishwasher. A butler's pantry with a dedicated water line adds extra convenience. The main-level laundry includes double washer/dryer hookups and a chute. The luxurious primary suite features a sitting room, dual walk-in closets, two fireplaces, a private balcony, and a laundry room in the closet! The basement pool room with drains, shower, toilet, and two changing rooms offers seamless pool access. Added bonuses include a theater, game and billiards rooms, cold storage, RV hookups, 400 amp service and no HOA. Plenty of room and power to add a shop or an ADU.
Property Features
Levels
Schools
Elementary School: Indian HillsMiddle School: Irving
High School: Pocatello
Interior
Interior Features:Appliances Included: Dishwasher, Range/Oven, Refrigerator
Featured Rooms:
Laundry Location: Main Level
Exterior
Exterior Finish: StoneExterior Accent:
Exterior Features: Hot Tub
Roof: Architectural
Window Panes:
Window Frames:
Patio/Deck: Covered Patio, Open Deck
Driveway:
Utilities
Heat Source: GasHeat Type: Forced Air
Air Conditioning: Central
Electricity Provider:
Average Electric:
Avg Non-Electric Heat:
Avg Water/Sewer/Gas:
Construction
Year Built: 1950Builder:
Construction Status: Existing-Fully Updated
Construction Style: Frame
Foundation: Concrete
% Basement Finished:
Basement Features: Partial Basement
Fixer Upper? No
Lot
Acreage: 2.32 acresLot Dimensions:
Location:
Topography/Setting: Secluded, Wooded
Fence: Other
Landscaping:
Irrigation: None
Sewer Type: City Sewer
Subdivision: Cedar Hills
Parcel:
Zoning–City: Residential
Zoning–County: Residential Rural
Financial
Taxes: $7,124.00Homeowner's Exemption:
Assoc Fee Includes:
Terms: Cash, Conventional
Agent Owned?
Request a Showing
Disclaimer


















































