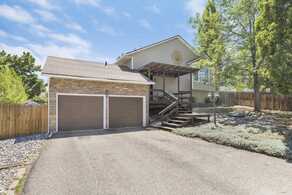1625 W Gwen Drive Pocatello, Idaho
Loan Payment
MLS #580012
- Asking Price
- $415,000
- Status
- ACTIVE
- Location
- Northwest Pocatello
- Style
- Split Entry
- Year Built
- 1999
- Floor Area
- 2,710 sq ft
- Rooms
- 4 bed, 3 bath
- Garage
- 2-car attached
- Acreage
- 0.39 acres
- Days on Market
- 1 Days
Property Description
Spectacular split entry home in the desirable Hillside Place Subdivision in Pocatello! Welcome to 1625 Gwen Dr, located near several trekking & popular hiking spots, this property comes with some great upgrades including a new roof (2022), a new water heater (2023), fresh paint, new LVP flooring upstairs & downstairs, Alexa enabled lighting & a fabulous open deck that has some breathtaking views you just need to see. Leading up to the home is an extended driveway that ends at the attached 2-car garage. The exterior of the home is highlighted by a covered front deck & mature trees that provide great shade. Once inside, the split entry leads to the upper floor which features a great sized living room with a large front window for wonderful natural light, a dining/kitchen area with natural wood cabinets & tile flooring for easy cleaning, a large master bedroom with an attached full bathroom accented by a modern barn style door, a guest bedroom & a guest bathroom. The lower level hosts a wonderful family room with a corner gas stove. There are 2 good-sized bedrooms & an additional bathroom with a shower at the end of the hallway. Even better, this home has a large walk-in storage/ laundry room & a fabulous backyard with tons of space to play or relax & a designated garden area!
Property Features
Levels
Schools
Elementary School: JeffersonMiddle School: Irving
High School: Pocatello
Interior
Interior Features:Appliances Included: Dishwasher, Microwave, Range/Oven, Refrigerator, Water Heater-Gas, Water Softener-Owned
Featured Rooms: Main Floor Primary Bdrm, Mud Room, Primary Bath
Laundry Location: Basement
Exterior
Exterior Finish: VinylExterior Accent:
Exterior Features: Shed
Roof: 3-Tab
Window Panes:
Window Frames:
Patio/Deck: Gazebo, Open Deck, Open Porch
Driveway: Asphalt, Concrete
Utilities
Heat Source: GasHeat Type: Forced Air
Air Conditioning: Central
Electricity Provider: Idaho Power
Average Electric:
Avg Non-Electric Heat:
Avg Water/Sewer/Gas:
Construction
Year Built: 1999Builder:
Construction Status: Existing
Construction Style: Frame
Foundation: Concrete
% Basement Finished:
Basement Features: Basement Fully Finished, Full Basement
Fixer Upper? No
Lot
Acreage: 0.39 acresLot Dimensions:
Location:
Topography/Setting: Slight Slope
Fence: Chain Link, Wood
Landscaping: Established Lawn, Established Tree(s), Garden Area
Irrigation: None
Sewer Type: City Sewer
Subdivision: Hillside
Parcel:
Zoning–City: Residential
Zoning–County: Residential Suburban
Financial
Taxes: $2,425.00Homeowner's Exemption:
Assoc Fee Includes:
Terms: Cash, Conventional, FHA, IFHA, VA
Agent Owned?
Request a Showing
Disclaimer



















































