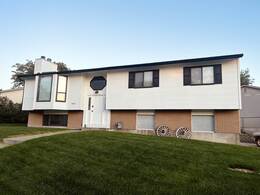1655 Cascade Pocatello, Idaho
Loan Payment
MLS #580004
- Asking Price
- $400,000
- Status
- ACTIVE
- Location
- Highland Area
- Style
- Split Entry
- Year Built
- 1986
- Floor Area
- 2,071 sq ft
- Rooms
- 4 bed, 3 bath
- Garage
- 2-car under
- Acreage
- 0.19 acres
- Days on Market
- 13 Days
Property Description
Step into this stunning home and immediately appreciate the modern updates and thoughtfully designed layout. At the heart of the home, the renovated kitchen showcases sleek countertops, updated cabinetry, and a clean, contemporary feel. Upstairs, two bathrooms have been tastefully remodeled with stylish finishes that elevate the home's overall appeal. Enjoy brand-new flooring, plush new carpet, and fresh paint throughout. You'll have peace of mind knowing the home features a new furnace and A/C system for year-round comfort. The spacious living room is filled with natural light and flows effortlessly into a large dining area, ideal for entertaining or everyday gatherings. With four generously sized bedrooms and three full bathrooms—including a private primary suite—there's room for everyone to live comfortably. A deep garage provides extra storage space for all your tools, gear, or hobbies, adding even more convenience. Move-in ready and perfectly located in one of Highland's most sought-after areas, this home checks all the boxes. Don't miss your chance to make it yours!
Property Features
Levels
Schools
Elementary School: EdahowMiddle School: Franklin
High School: Highland
Interior
Interior Features:Appliances Included: Central Vacuum Unit, Dishwasher, Microwave, Range/Oven, Refrigerator
Featured Rooms: Main Floor Primary Bdrm, Primary Bath
Laundry Location: Basement
Exterior
Exterior Finish: Brick, Lap SidingExterior Accent: Brick
Exterior Features: RV Parking, Shed
Roof: Architectural
Window Panes:
Window Frames:
Patio/Deck: Open Deck
Driveway: Concrete
Utilities
Heat Source: GasHeat Type: Forced Air
Air Conditioning: Central
Electricity Provider: Idaho Power
Average Electric:
Avg Non-Electric Heat:
Avg Water/Sewer/Gas:
Construction
Year Built: 1986Builder:
Construction Status: Existing-Fully Updated
Construction Style: Frame
Foundation: Concrete
% Basement Finished:
Basement Features: Basement Fully Finished, Daylight Windows, Egress Windows, Full Basement
Fixer Upper? No
Lot
Acreage: 0.19 acresLot Dimensions:
Location: Low Traffic, Near Golf Course, Near Park, Near Schools
Topography/Setting: Corner Lot
Fence: Full, Privacy, Vinyl
Landscaping: Established Lawn, Sprinkler System-Full, Sprinkler-Auto
Irrigation: None
Sewer Type: City Sewer
Subdivision: East Village
Parcel:
Zoning–City: Residential
Zoning–County: Residential Suburban
Financial
Taxes: $1,984.00Homeowner's Exemption:
Assoc Fee Includes:
Terms: Cash, Conventional, FHA, VA
Agent Owned?
Request a Showing
Disclaimer





















