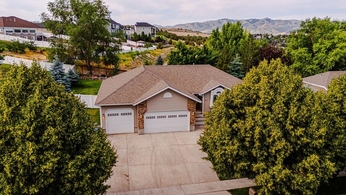2525 Shaun St Pocatello, Idaho
Loan Payment
MLS #579880
- Asking Price
- $545,000
- Status
- ACTIVE
- Location
- Highland Area
- Style
- Ranch
- Year Built
- 2001
- Floor Area
- 3,494 sq ft
- Rooms
- 5 bed, 3½ bath
- Garage
- 3-car attached
- Acreage
- 0.30 acres
- Days on Market
- 4 Days
Property Description
Stunning Home with Custom Kitchen, Bonus Features & an Unbeatable Location! With over 1700 sq. ft. on each level this home has spacious rooms you will love! A brand new Custom kitchen with quartz countertops, double ovens, LG appliances, Bosch dishwasher, cooktop, built-in pantry with drawers, and new tile floors-perfect for both casual dinners and holiday entertaining. Enjoy the convenience of a private laundry room, complete with washer, dryer, and an extra fridge-all included! Cozy up in the inviting living room with a gas fireplace, vaulted ceilings, hardwood floors and quality carpet throughout. Retreat to the spacious master suite, featuring dual sinks, granite counters, a deep soaking tub, separate shower, and ample storage. Downstairs, the daylight basement is filled with natural light and includes a built-in entertainment center, pool table, and sauna — all yours to keep! This home is packed with valuable upgrades that aren't immediately visible: new A/C & furnace with UV air purifier, new water heater, New owned water softener, plumbed for a central vacuum system and a radon mitigation system already installed for peace of mind. Step outside to your private backyard oasis with no backyard neighbors, fruit trees, a sectioned garden with raised boxes, and a shaded pergola — ideal for relaxing or entertaining. The oversized garage is a hobbyist's dream: insulated, sheet rocked, heated, and equipped with Shelving, workbench and pegboard! All this just minutes from freeway access, shopping, and dining, yet nestled near walking and biking trails with easy access to Sister City Park and Buckskin. This is more than a home — it's a lifestyle.
Property Features
Levels
Schools
Elementary School: EdahowMiddle School: Franklin
High School: Highland
Interior
Interior Features: Breaker Electric Circuits, Hardwood Floors, Vaulted Ceiling(s), Walk-In Closet(s)Appliances Included: Dishwasher, Dryer, Microwave, Other, Range/Oven, Refrigerator, Washer, Water Heater-Gas, Water Softener-Owned
Featured Rooms: Den-Study/Office, Main Floor Primary Bdrm, Primary Bath
Laundry Location: Main Level
Exterior
Exterior Finish: MetalExterior Accent: Brick, Stucco
Exterior Features:
Roof: Architectural
Window Panes:
Window Frames:
Patio/Deck: Covered Deck, One
Driveway: Concrete
Utilities
Heat Source: GasHeat Type: Forced Air
Air Conditioning: Central
Electricity Provider: Idaho Power
Average Electric:
Avg Non-Electric Heat:
Avg Water/Sewer/Gas:
Construction
Year Built: 2001Builder:
Construction Status: Existing
Construction Style: Frame
Foundation: Concrete
% Basement Finished:
Basement Features: Basement Fully Finished, Daylight Windows, Egress Windows, Full Basement
Fixer Upper? No
Lot
Acreage: 0.30 acresLot Dimensions:
Location: Low Traffic
Topography/Setting: Slight Slope
Fence: Full
Landscaping: Established Lawn, Established Tree(s), Sprinkler System-Full, Sprinkler-Auto
Irrigation: None
Sewer Type: City Sewer
Subdivision: Partridge Ridge
Parcel:
Zoning–City: Residential
Zoning–County: Residential Suburban
Financial
Taxes: $4,265.00Homeowner's Exemption:
Assoc Fee Includes:
Terms: Cash, Conventional, FHA, VA
Agent Owned?
Request a Showing
Disclaimer













































