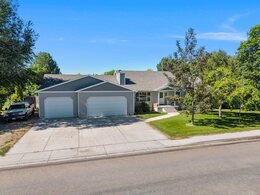558 Dell Rd Chubbuck, Idaho
Loan Payment
MLS #579839
- Asking Price
- $649,000
- Status
- ACTIVE
- Location
- Chubbuck & North
- Style
- Ranch
- Year Built
- 1970
- Floor Area
- 4,200 sq ft
- Rooms
- 6 bed, 2 bath
- Garage
- 3-car attached
- Acreage
- 0.92 acres
- Days on Market
- 7 Days
Property Description
Welcome to the perfect blend of country charm and city convenience! Nestled within city limits on a spacious property, this beautifully maintained home offers privacy, functionality, and room to grow. Step inside to find engineered hardwood flooring in the kitchen, great room, and dining area—bringing warmth and elegance to everyday living. The kitchen boasts durable, solid maple hardwood cabinets and newer appliances, making it as practical as it is attractive. Upstairs features new LVP flooring and ample storage throughout. The expansive basement is 80% finished and offers potential for a full bathroom addition with plumbing easily accessible. A new water heater and owned soft water system add peace of mind. Outside, enjoy mature fruit trees, low-traffic surroundings, and usable outbuildings ideal for hobbies, storage, or small animals. Fort Hall irrigation keeps watering costs low, and the new siding adds curb appeal and longevity. The oversized 3-wide, double-deep garage offers incredible parking and storage options, while gas lines stubbed throughout provide flexibility for future upgrades. There is room out back to store your RV, boat and all your toys and equipment. Located close to schools and shopping, this property is a rare find—where country living meets modern convenience. This is one you don't want to miss.
Property Features
Levels
Schools
Elementary School: ChubbuckMiddle School: Hawthorne
High School: Highland
Interior
Interior Features: Breaker Electric Circuits, Hardwood Floors, Walk-In Closet(s)Appliances Included: Dishwasher, Microwave, Range/Oven, Refrigerator, Water Heater-Electric, Water Softener-Owned
Featured Rooms: Den-Study/Office, Formal Dining Room, Main Floor Family Room, Main Floor Primary Bdrm, Pantry, Primary Bath, Workshop
Laundry Location: Basement
Exterior
Exterior Finish: VinylExterior Accent: Brick
Exterior Features: Outbuilding(s), RV Parking, Shed
Roof: 3-Tab
Window Panes:
Window Frames:
Patio/Deck: Covered Porch, One, Open Deck
Driveway: Concrete
Utilities
Heat Source: GasHeat Type: Zonal
Air Conditioning: Window/Wall Freon
Electricity Provider: Idaho Power
Average Electric:
Avg Non-Electric Heat:
Avg Water/Sewer/Gas:
Construction
Year Built: 1970Builder:
Construction Status: Existing
Construction Style: Frame
Foundation: Concrete
% Basement Finished:
Basement Features: Basement Partly Finished, Full Basement
Fixer Upper? No
Lot
Acreage: 0.92 acresLot Dimensions:
Location: Low Traffic, Near Mall/Shopping, Near Public Bus Stop, Near Schools, Near Site Bus Stop
Topography/Setting: Flat, Rural
Fence: Partial, Wood
Landscaping: Established Lawn, Established Tree(s), Garden Area, Sprinkler-Manual
Irrigation: Sprinkler, Water Rights
Sewer Type: City Sewer
Subdivision: Delman Acres
Parcel:
Zoning–City: Residential
Zoning–County: Residential Suburban
Financial
Taxes: $1.00Homeowner's Exemption:
Assoc Fee Includes:
Terms: Cash, Conventional, FHA, IFHA, VA
Agent Owned?
Request a Showing
Disclaimer


















































