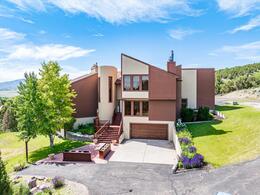4785 Kim Pocatello, Idaho
Loan Payment
MLS #579706
- Asking Price
- $1,195,000
- Status
- ACTIVE
- Location
- South Pocatello
- Style
- 2-Story
- Year Built
- 1982
- Floor Area
- 8,597 sq ft
- Rooms
- 6 bed, 6½ bath
- Garage
- 6-car attached
- Acreage
- 2.44 acres
- Days on Market
- 1 Days
Property Description
ONE OF A KIND ESTATE ON AN ESTEEMED ACREAGE PROPERTY THAT BOASTS MILES OF MOUNTAIN AND VALLEY VIEWS! Custom built home with an indoor heated 60' salt water pool accompanied by a built-in hot tub and full bathroom. The kitchen features an expansive island with a stainless steel cooktop and secondary prep sink. In addition to the two-tone custom wood cabinetry, the kitchen hosts double ovens, granite countertops, and tiger wood flooring. The sunken living room is perfect for entertaining with the wet bar and spacious dining area providing a food & beverage hub. You'll love the 2-story tall ceilings in the main floor family room that shows off the expansive mountain views through the six windows, while the double sided fireplace creates the perfect ambiance for the room. In addition, the main floor features an office, powder room, walk-in pantry, bedroom with ensuite, and nearly 150 linear feet of decking that encapsulates views in every direction. On the second story you'll find the primary suite with a fireplace, double sinks, soaker tub, large separate shower, and custom cabinetry. You'll also discover three additional bedrooms and two bathrooms to fit your needs. The basement includes a large dual family room separated by a fireplace, wine cellar, large storage space, bedroom with ensuite, and steps out onto the large covered patio. Parking space abounds with a double car garage coming into the home at the basement level, a double car garage on the main level, and a separate two car shop/garage in the rear of the property. Power bills are scaled way back with the extensive number of solar panels that adorn the roof. Truly one of Pocatello's most coveted properties and a rare find!
Property Features
Levels
Schools
Elementary School: JeffersonMiddle School: Irving
High School: Pocatello
Interior
Interior Features: Breaker Electric Circuits, Hardwood Floors, Jetted Tub, Vaulted Ceiling(s), Walk-In Closet(s)Appliances Included: Central Vacuum Unit, Dishwasher, Microwave, Range/Oven, Refrigerator, Water Heater-Gas, Water Softener-Owned
Featured Rooms: Den-Study/Office, Formal Dining Room, Main Floor Family Room, Pantry, Primary Bath
Laundry Location: Main Level
Exterior
Exterior Finish: StuccoExterior Accent:
Exterior Features: Exterior Shop, Hot Tub, Outbuilding(s), Pool-Inground, RV Parking
Roof: Architectural
Window Panes:
Window Frames: Vinyl
Patio/Deck: Covered Patio, Open Deck, Open Porch
Driveway: Asphalt, Concrete
Utilities
Heat Source: GasHeat Type: Forced Air
Air Conditioning: Central
Electricity Provider: Idaho Power
Average Electric:
Avg Non-Electric Heat:
Avg Water/Sewer/Gas:
Construction
Year Built: 1982Builder:
Construction Status: Existing
Construction Style: Frame
Foundation: Concrete
% Basement Finished:
Basement Features: Basement Partly Finished, Daylight Windows, Egress Windows, Exterior Entrance, Full Basement, Walk-Out Basement
Fixer Upper? No
Lot
Acreage: 2.44 acresLot Dimensions:
Location: Low Traffic
Topography/Setting: Rural, Secluded, Slight Slope, Wooded
Fence: None
Landscaping: Established Lawn, Established Tree(s), Sprinkler System-Full, Sprinkler-Auto
Irrigation:
Sewer Type: Private Septic
Subdivision: Roads Ends
Parcel:
Zoning–City: Residential
Zoning–County: Other/NA
Financial
Taxes: $11,077.00Homeowner's Exemption:
Assoc Fee Includes:
Terms: Cash, Conventional, VA
Agent Owned?
Request a Showing
Disclaimer


















































