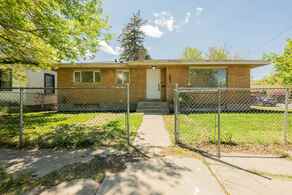1053 N Hayes Ave Pocatello, Idaho
Loan Payment
MLS #579595
- Asking Price
- $359,900
- Status
- ACTIVE
- Location
- West Pocatello
- Style
- Ranch
- Year Built
- 1957
- Floor Area
- 2,304 sq ft
- Rooms
- 5 bed, 2 bath
- Garage
- 1-car attached
- Acreage
- 0.11 acres
- Days on Market
- 1 Days
Property Description
Beautifully Remodeled 5-Bedroom Home with Spacious Layout & Income Potential. Welcome to this stunning, fully remodeled home offering 2,300 square feet of beautifully updated living space. With 5 bedrooms, 2 full bathrooms, and thoughtful upgrades throughout, this home is move-in ready. Step inside to a bright and expansive living room, where a large picture window floods the space with natural light. The seamless flow continues into the dining area, perfectly positioned next to the brand-new kitchen—featuring quartz countertops, modern cabinetry, a stylish tile backsplash, and large windows that add charm and light. The main level includes three generously sized bedrooms and a fully updated bathroom with contemporary finishes. Downstairs, the fully finished basement offers even more living space, including a spacious family room, two large bedrooms, another full bathroom, and a dedicated storage area. With its own exterior entrance, this level offers great potential for rental income or multigenerational living. Outside, enjoy a fully fenced yard with mature trees, an established lawn, and plenty of room to relax or entertain. A one-car attached garage, additional carport, and fresh paint and flooring throughout complete the package. This remodeled gem wont last.
Property Features
Levels
Schools
Elementary School: JeffersonMiddle School: Irving
High School: Pocatello
Interior
Interior Features:Appliances Included: Dishwasher, Microwave, Range/Oven, Water Heater-Electric
Featured Rooms:
Laundry Location: Basement
Exterior
Exterior Finish: BrickExterior Accent:
Exterior Features:
Roof: Architectural
Window Panes:
Window Frames:
Patio/Deck: One, Open Patio
Driveway: Concrete
Utilities
Heat Source: GasHeat Type: Forced Air
Air Conditioning: None
Electricity Provider:
Average Electric:
Avg Non-Electric Heat:
Avg Water/Sewer/Gas:
Construction
Year Built: 1957Builder:
Construction Status: Existing
Construction Style: Frame
Foundation: Concrete
% Basement Finished:
Basement Features: Basement Fully Finished, Full Basement
Fixer Upper? No
Lot
Acreage: 0.11 acresLot Dimensions:
Location: Near Park, Near Schools
Topography/Setting: Corner Lot
Fence: Chain Link, Full, Wood
Landscaping: Established Lawn, Established Tree(s)
Irrigation:
Sewer Type: City Sewer
Subdivision: Pocatello Townsite
Parcel:
Zoning–City: Residential
Zoning–County: Residential Suburban
Financial
Taxes: $1,749.00Homeowner's Exemption:
Assoc Fee Includes:
Terms: Cash, Conventional, FHA, IFHA, VA
Agent Owned?
Request a Showing
Disclaimer






































