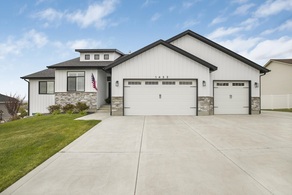1433 Shadow Pines Way Pocatello, Idaho
Loan Payment
MLS #579188
- Asking Price
- $689,000
- Status
- ACTIVE
- Location
- Highland Area
- Style
- Ranch
- Year Built
- 2021
- Floor Area
- 3,418 sq ft
- Rooms
- 5 bed, 3 bath
- Garage
- 3-car attached
- Acreage
- 0.31 acres
- Days on Market
- 2 Days
Property Description
Welcome to 1433 Shadowpines — a beautifully crafted ranch-style home with a finished walkout basement, built in 2021 and offering 3,418 sq ft of high-end living space. Perfectly positioned for sweeping sunset views, this 5-bedroom, 3-bath home blends luxury, comfort, and functionality in one of the area's most well-maintained and sought-after neighborhoods, known for its clean streets, friendly neighbors, and safe, welcoming atmosphere. The open-concept main floor features a bright and spacious living area with a gas fireplace that efficiently heats the entire level. The kitchen, dining, and living spaces flow seamlessly, ideal for both daily living and entertaining. The primary suite offers a spa-like retreat with a double-sink vanity, deep soaking tub, dual-head walk-in shower, separate water closet, blackout blinds, dedicated electric heater, and a large walk-in closet. Three bedrooms include walk-in closets, and all bathrooms are equipped with built-in linen storage. This home is well-suited for multi-generational living, offering single-level functionality and flexible space below. Additional upgrades include a whole-house water softener, reverse osmosis system, two large storage rooms (one with a utility sink), and motorized blinds in the main living area. Enjoy a fully landscaped, low-maintenance yard with an automated sprinkler system, hot tub, RV pad, and partially fenced backyard. The oversized 4-car garage features a mini-split system and ample space for a workshop. Conveniently located just minutes from the Pocatello Temple and Portneuf Wellness Complex. This home truly has it all — style, space, and an unbeatable setting.
Property Features
Levels
Schools
Elementary School: EdahowMiddle School: Franklin
High School: Highland
Interior
Interior Features: Vaulted Ceiling(s), Walk-In Closet(s)Appliances Included: Dishwasher, Dryer, Microwave, Range/Oven, Refrigerator, Washer, Water Heater-Gas
Featured Rooms: Main Floor Family Room, Main Floor Primary Bdrm, Mud Room, Pantry
Laundry Location: Main Level
Exterior
Exterior Finish: Brick, MetalExterior Accent:
Exterior Features: Hot Tub, RV Parking
Roof: Architectural
Window Panes:
Window Frames:
Patio/Deck: Covered Deck
Driveway: Concrete
Utilities
Heat Source: GasHeat Type: Forced Air
Air Conditioning: Central
Electricity Provider: Idaho Power
Average Electric:
Avg Non-Electric Heat:
Avg Water/Sewer/Gas:
Construction
Year Built: 2021Builder:
Construction Status: Existing
Construction Style: Frame
Foundation: Concrete
% Basement Finished:
Basement Features: Daylight Windows, Full Basement, Walk-Out Basement
Fixer Upper? No
Lot
Acreage: 0.31 acresLot Dimensions:
Location: Low Traffic
Topography/Setting: Slight Slope
Fence: Vinyl
Landscaping: Established Lawn
Irrigation:
Sewer Type: City Sewer
Subdivision: Juniper Reserve Subdivision
Parcel:
Zoning–City: Residential
Zoning–County: Residential Suburban
Financial
Taxes: $3,994.80Homeowner's Exemption:
Assoc Fee Includes:
Terms: Cash, Conventional, FHA, VA
Agent Owned?
Request a Showing
Disclaimer














































