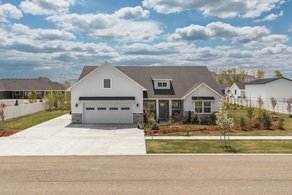14861 Berkshire Ave Pocatello, Idaho
Loan Payment
MLS #579168
- Asking Price
- $725,000
- Status
- ACTIVE
- Location
- Chubbuck & North
- Style
- 2-Story
- Year Built
- 2022
- Floor Area
- 2,387 sq ft
- Rooms
- 3 bed, 2 bath
- Garage
- 3-car attached
- Acreage
- 0.39 acres
- Days on Market
- 4 Days
Property Description
Gorgeous newer home with amazing landscaping!! Come fall in love with the beautiful flowing open floor plan. It features a large kitchen with a huge island. This kitchen has all the modern wood cabinets with granite countertops. Same granite counter can be found in the bathrooms and the bench in the foyer. This home has all the modern feels! Great paint colors that are light and fresh plus the light wood flooring. Enjoy the 3 windows in the living room that are a focal point along with the stunning fireplace. Tall ceiling throughout the home gives it a grand spacious feel. The home is all one level with the exception of a great bonus room above the garage, perfect for a 2nd living room/game room area OR a wonderful guest room. Extra deep garage makes this one a 3 car garage with a workshop in the back plus closets with extra storage. There is a smaller garage door access from the side of the home. You will enjoy the wonderful sunroom with multiple sliding doors that can be opened up for the warm seasons and still enjoyed in the cold seasons. Gas forced air/AC with heat pump for heat and cooling in garage and bonus room. Full sprinkler system coming from irrigation Or city water in the pretty yard. So much more!! Must see to get the fullness of all this home has to offer its new owners!
Property Features
Levels
Schools
Elementary School: TyheeMiddle School: Hawthorne
High School: Highland
Interior
Interior Features:Appliances Included: Dishwasher, Dryer, Microwave, Range/Oven, Refrigerator, Washer, Water Softener-Owned
Featured Rooms:
Laundry Location: Main Level
Exterior
Exterior Finish: Metal, StoneExterior Accent:
Exterior Features:
Roof: Architectural
Window Panes:
Window Frames:
Patio/Deck: Covered Porch, Open Patio, Sun Room
Driveway:
Utilities
Heat Source: GasHeat Type: Forced Air
Air Conditioning: Central
Electricity Provider: Idaho Power
Average Electric:
Avg Non-Electric Heat:
Avg Water/Sewer/Gas:
Construction
Year Built: 2022Builder:
Construction Status: Existing
Construction Style: Frame
Foundation: Concrete
% Basement Finished:
Basement Features: Crawl Space
Fixer Upper? No
Lot
Acreage: 0.39 acresLot Dimensions:
Location:
Topography/Setting:
Fence: None
Landscaping: Established Lawn, Sprinkler System-Full, Sprinkler-Auto
Irrigation: Ditch System
Sewer Type: City Sewer
Subdivision: Westfield Estates Div 2
Parcel:
Zoning–City: Residential
Zoning–County: Residential Suburban
Financial
Taxes: $2,245.90Homeowner's Exemption:
Assoc Fee Includes:
Terms: Cash, Conventional, FHA, IFHA, VA
Agent Owned?
Request a Showing
Disclaimer






































