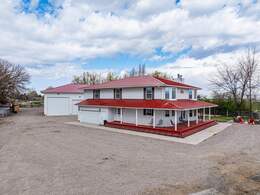12726 Laramie Ln Pocatello, Idaho
Loan Payment
MLS #579072
- Asking Price
- $999,900
- Status
- ACTIVE
- Location
- West Pocatello
- Style
- 2-Story
- Year Built
- 1990
- Floor Area
- 4,564 sq ft
- Rooms
- 6 bed, 3 bath
- Garage
- 2-car attached
- Acreage
- 4.25 acres
- Days on Market
- 1 Days
Property Description
Horse and country lovers rejoice! Tucked away at the end of a quiet cul-de-sac, this rare gem offers the perfect combination of peaceful country living with unbeatable access to town! With six true bedrooms, there's room for everyone—plus space for a home office, gym, or guest suite. The modern updates give it a fresh, clean look while maintaining all the comfort of a well-loved home. AND EVEN MORE... this property has INCOME PRODUCING possibilities with its separate 3-bed/1-bath apartment above the shop! Speaking of shop...This heated AND insulated shop has 20' doors that includes passthrough doors big enough for a semi-truck to drive through! Rent the shop or rent the apartment...OR just enjoy the property all to yourself! Sitting on 4.25 acres, this property has Fort Hall irrigation water shares, a hay barn, two loafing sheds, and several outbuildings. Whether you're into horses or just in need of quiet country living, this property checks all the boxes. Don't miss this one-of-a-kind opportunity!
Property Features
Levels
Schools
Elementary School: TyheeMiddle School: Irving
High School: Highland
Interior
Interior Features: Breaker Electric Circuits, Walk-In Closet(s)Appliances Included: Dishwasher, Range/Oven, Refrigerator, Water Heater-Gas, Water Softener-Owned
Featured Rooms: 2nd Kitchen, Apartment, Den-Study/Office, Main Floor Family Room, Main Floor Primary Bdrm, Pantry, Primary Bath, Workshop
Laundry Location: Main Level, Upper Level
Exterior
Exterior Finish: MetalExterior Accent: Metal
Exterior Features: Barn, Corral/Stable, Exterior Shop, Outbuilding(s), Pool-Above Ground, RV Parking, Shed
Roof: Metal
Window Panes:
Window Frames:
Patio/Deck: Covered Deck, Covered Porch, Two
Driveway: Concrete, Gravel
Utilities
Heat Source: GasHeat Type: Forced Air
Air Conditioning: Central
Electricity Provider:
Average Electric:
Avg Non-Electric Heat:
Avg Water/Sewer/Gas:
Construction
Year Built: 1990Builder:
Construction Status: Existing
Construction Style: Frame
Foundation: Concrete
% Basement Finished:
Basement Features: Basement Unfinished
Fixer Upper? No
Lot
Acreage: 4.25 acresLot Dimensions:
Location: Low Traffic
Topography/Setting: Cul-de-Sac, Flat, Rural
Fence: Metal
Landscaping: Established Lawn, Established Tree(s)
Irrigation: Flood System
Sewer Type: Private Septic, Sump Pump
Subdivision: Bonnie Gean Acres
Parcel:
Zoning–City: Other
Zoning–County: Agricultural
Financial
Taxes: $4,542.00Homeowner's Exemption:
Assoc Fee Includes:
Terms: Cash, Conventional, FHA, Rural Development, VA
Agent Owned?
Request a Showing
Disclaimer



















































