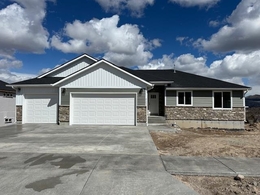2104 Magellan Loop Pocatello, Idaho
Loan Payment
MLS #578818
- Asking Price
- $532,000
- Status
- ACTIVE
- Location
- West Pocatello
- Style
- Ranch
- Year Built
- 2025
- Floor Area
- 3,036 sq ft
- Rooms
- 4 bed, 2 bath
- Garage
- 3-car attached
- Acreage
- 0.33 acres
- Days on Market
- 2 Days
Property Description
Stunning New Construction in a Prime Pocatello Location – 4 Bedrooms, 2 Bathrooms, with Room to Grow! Welcome to 2104 Magellan Loop, a beautifully crafted, brand-new home that combines modern elegance with exceptional functionality. Located in a desirable area with breathtaking views of Pocatello, this spacious property sits on a generous .33-acre lot and offers 4 bedrooms, 2 bathrooms, and endless potential with an additional 3 bedrooms and 1 bathroom already framed in the unfinished basement. The heart of this home is its open-concept main living area, designed for both comfort and entertaining. A cozy fireplace creates a welcoming ambiance, while large windows provide stunning views of the surrounding landscape. The kitchen boasts custom cabinetry, luxurious granite countertops, and a custom corner butlers style pantry. The master suite is a true retreat, featuring a walk-in closet and an ensuite bathroom for ultimate privacy and convenience. Every bedroom is designed with custom closets, ensuring ample storage space for all your needs. Step outside to the Trex deck off the main living area, the perfect spot to enjoy the incredible views and fresh air. The walkout basement offers a concrete patio for additional outdoor space, ideal for gatherings or relaxing. Practical features include a 3-car garage with a 220 outlet for electric vehicle charging or welding equipment, and LVP flooring throughout for durability and easy maintenance. With the unfinished basement already framed, this home offers the perfect opportunity for customization and expansion to suit your needs. Don't miss the chance to make this gorgeous new construction your own. Schedule a tour today and experience the perfect home with future potential!
Property Features
Levels
Schools
Elementary School: JeffersonMiddle School: Irving
High School: Pocatello
Interior
Interior Features: Walk-In Closet(s)Appliances Included: Dishwasher, Microwave, Range/Oven, Refrigerator, Water Heater-Gas
Featured Rooms: Main Floor Primary Bdrm, Pantry, Primary Bath
Laundry Location: Main Level
Exterior
Exterior Finish: VinylExterior Accent: Stone
Exterior Features:
Roof: Architectural
Window Panes:
Window Frames:
Patio/Deck: Open Deck, Open Patio, Two
Driveway: Concrete
Utilities
Heat Source: GasHeat Type: Forced Air
Air Conditioning: Central
Electricity Provider:
Average Electric:
Avg Non-Electric Heat:
Avg Water/Sewer/Gas:
Construction
Year Built: 2025Builder:
Construction Status: New Complete
Construction Style: Frame
Foundation: Concrete
% Basement Finished:
Basement Features: Basement Partly Finished, Full Basement, Walk-Out Basement
Fixer Upper? No
Lot
Acreage: 0.33 acresLot Dimensions:
Location: Low Traffic
Topography/Setting:
Fence: None
Landscaping: None
Irrigation:
Sewer Type: City Sewer
Subdivision: Trail Creek Estates
Parcel:
Zoning–City: Residential
Zoning–County: Residential Suburban
Financial
Taxes: $0.00Homeowner's Exemption:
Assoc Fee Includes:
Terms: Cash, Conventional, FHA, VA
Agent Owned?
Request a Showing
Disclaimer





