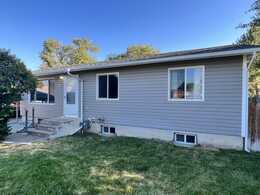359 Mattwood Pl. Pocatello, Idaho
Loan Payment
MLS #578728
- Asking Price
- $284,900
- Status
- ACTIVE
- Location
- South Pocatello
- Style
- Ranch
- Year Built
- 1980
- Floor Area
- 1,940 sq ft
- Rooms
- 5 bed, 2 bath
- Garage
- 1-car carport
- Acreage
- 0.25 acres
- Days on Market
- 7 Days
Property Description
South Pocatello ranch style home just down the street from Rainey Park and the Portneuf River with greenbelt access nearby! Low traffic cul-de-sac location, updated kitchen cabinets, counter tops, and newer LVP flooring in kitchen and dining room! Huge fenced backyard with an automatic sprinkler system! 5 bedrooms 2 bathrooms with 3 of the bedrooms on the main level, maintenance free vinyl siding, vinyl windows and an architectural shingled roof! New water heater in 2021, new central air conditioning in 2022, and a Reverse Osmosis water filtration system for drinking water. If you are looking for an affordable home, don't miss this property!
Property Features
Levels
Main Level
980 sq. ft.
3 Bedrooms, 1 Bathroom, Living Room, Kitchen
Basement
960 sq. ft.
2 Bedrooms, 1 Bathroom, Family Room, Laundry Room
Schools
Elementary School: Indian HillsMiddle School: Irving
High School: Pocatello
Interior
Interior Features: Breaker Electric CircuitsAppliances Included: Dishwasher, Microwave, Range/Oven, Refrigerator, Water Heater-Electric
Featured Rooms:
Laundry Location: Basement
Exterior
Exterior Finish: VinylExterior Accent:
Exterior Features: RV Parking, Shed
Roof: Architectural
Window Panes:
Window Frames: Vinyl
Patio/Deck: Open Deck
Driveway: Concrete
Utilities
Heat Source: GasHeat Type: Forced Air
Air Conditioning: Central
Electricity Provider: Idaho Power
Average Electric:
Avg Non-Electric Heat:
Avg Water/Sewer/Gas:
Construction
Year Built: 1980Builder:
Construction Status: Existing-Partly Updated
Construction Style: Frame
Foundation: Concrete
% Basement Finished:
Basement Features: Full Basement
Fixer Upper? No
Lot
Acreage: 0.25 acresLot Dimensions:
Location: Near Green Belt, Near Park, Near Stream/River
Topography/Setting: Cul-de-Sac, Flat
Fence: Full, Privacy, Wood
Landscaping: Established Lawn, Established Tree(s), Sprinkler System-Full, Sprinkler-Auto
Irrigation:
Sewer Type: City Sewer
Subdivision: Cedarview-Ban
Parcel:
Zoning–City: Residential
Zoning–County: Other/NA
Financial
Taxes: $1,457.00Homeowner's Exemption:
Assoc Fee Includes:
Terms: Cash, Conventional, FHA, IFHA, VA
Agent Owned?
Request a Showing
Disclaimer























