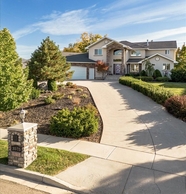3575 Ridgewood Rd. Pocatello, Idaho
Loan Payment
MLS #577671
- Asking Price
- $895,000
- Status
- ACTIVE
- Location
- Highland Area
- Style
- 2-Story
- Year Built
- 2006
- Floor Area
- 4,418 sq ft
- Rooms
- 6 bed, 4½ bath
- Garage
- 3-car attached
- Acreage
- 0.42 acres
- Days on Market
- 1 Days
Property Description
Beautiful custom-built home with 6 bedrooms and four and one-half baths. Open living room with super tall ceilings, lots of windows, a gas fireplace with a floor to ceiling mantel. The kitchen is great with granite tops, room for 6 barstools, a center island cooktop, wall ovens, a nice pantry and great views everywhere. There is a large Trex deck off of the kitchen for those summer get together's with no neighbors and a direct view to south and Scout Mountain. Brand new carpet going up the circular staircase and the upstairs hallway. New paint in many areas and rooms. Large main floor master with a big jetted soaking tub, walk in shower, walk in closet and great views. The basement has a wet-bar, huge family room and fireplace plus two more bedrooms and a full bath. Large 3 car garage walled with cabinets and a nice little workspace. This home has amazing curb appeal with a circular driveway and a grand front entrance. Did I mention no neighbors to the back with tons of hiking and biking trails.
Property Features
Levels
Schools
Elementary School: EdahowMiddle School: Franklin
High School: Highland
Interior
Interior Features: Jetted Tub, Walk-In Closet(s)Appliances Included: Dishwasher, Range/Oven, Refrigerator, Water Heater-Gas, Water Softener-Owned
Featured Rooms: Den-Study/Office, Formal Dining Room, Main Floor Family Room, Main Floor Primary Bdrm, Mud Room, Pantry
Laundry Location: Main Level
Exterior
Exterior Finish: Drivit/EIFS, VinylExterior Accent: Slate, Stone
Exterior Features: RV Parking
Roof: Architectural
Window Panes:
Window Frames:
Patio/Deck: Covered Patio, Open Deck, Two
Driveway: Circular, Concrete
Utilities
Heat Source: GasHeat Type: Forced Air
Air Conditioning: Central
Electricity Provider: Idaho Power
Average Electric:
Avg Non-Electric Heat:
Avg Water/Sewer/Gas:
Construction
Year Built: 2006Builder:
Construction Status: Existing-Partly Updated
Construction Style: Frame
Foundation: Concrete
% Basement Finished:
Basement Features: Basement Fully Finished, Daylight Windows, Egress Windows, Full Basement, Walk-Out Basement
Fixer Upper? No
Lot
Acreage: 0.42 acresLot Dimensions: 110x170
Location: Low Traffic, Near Golf Course, Near Lake, Near Mall/Shopping, Near Park, Near Public Bus Stop, Near Schools, Near University/College
Topography/Setting:
Fence: None
Landscaping: Established Lawn, Established Tree(s), Garden Area, Sprinkler System-Full, Sprinkler-Auto
Irrigation: None
Sewer Type: City Sewer
Subdivision: Summit Hills
Parcel:
Zoning–City: Residential
Zoning–County: Residential Suburban
Financial
Taxes: $6,300.00Homeowner's Exemption:
Assoc Fee Includes:
Terms: Cash, Conventional
Agent Owned?
Request a Showing
Disclaimer












































