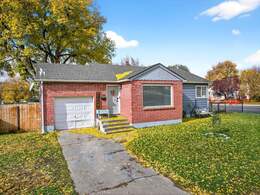395 Franklin Ave Pocatello, Idaho
Loan Payment
MLS #581029
- Asking Price
- $305,000
- Status
- ACTIVE
- Location
- North Pocatello
- Style
- Ranch
- Year Built
- 1951
- Floor Area
- 1,936 sq ft
- Rooms
- 4 bed, 2 bath
- Garage
- 1-car attached
- Acreage
- 0.17 acres
- Days on Market
- 30 Days
Property Description
395 Franklin Ave. Pocatello will give you the peace of mind for the long haul. Seller's added comfort and efficiency with a new furnace featuring a built-in air purifier (uses specialty filters for allergies) and installed central air conditioning for year-round comfort. In 2023, they turned their attention to the home's water systems they replaced the main water intake and shutoffs, added a maintenance-free descaler yes your can drink from the tap, & they upgraded to new gutters and gutter guards to keep drainage running smoothly without debris filling them! 2024, the updates moved indoors again with new ceiling fans in both upstairs bedrooms, a new kitchen sink basin, and fresh updates to the downstairs bathroom & in 2025, they wrapped it all up by repairing and upgrading the sprinkler system, ensuring the front and side yards that are fully fenced, stay green and easy to maintain. Every improvement has been made with care and longevity in mind. 395 Franklin is a home where the work that matters most—the unseen but essential updates—has already been done, leaving the next owners free to simply move in and enjoy, the goal was turnkey for the next onwer come see this one today! Tour via matterport: https://my.matterport.com/show/?m=xfYvaqFJn5k
Property Features
Levels
Schools
Elementary School: TendoyMiddle School: Franklin
High School: Century
Interior
Interior Features: Breaker Electric Circuits, Hardwood FloorsAppliances Included: Dishwasher, Dryer, Microwave, Range/Oven, Refrigerator, Washer, Water Heater-Gas
Featured Rooms:
Laundry Location: Basement
Exterior
Exterior Finish: Brick, Metal, Wood SidingExterior Accent: Brick, Metal, Wood Siding
Exterior Features: RV Parking
Roof: Architectural
Window Panes:
Window Frames:
Patio/Deck: Covered Porch, Open Porch, Two
Driveway: Concrete
Utilities
Heat Source: GasHeat Type: Forced Air
Air Conditioning: Central
Electricity Provider:
Average Electric:
Avg Non-Electric Heat:
Avg Water/Sewer/Gas:
Construction
Year Built: 1951Builder:
Construction Status: Existing
Construction Style: Brick, Frame
Foundation: Concrete
% Basement Finished:
Basement Features: Basement Partly Finished, Full Basement
Fixer Upper? No
Lot
Acreage: 0.17 acresLot Dimensions:
Location: Interstate Exit/Access, Low Traffic, Near Mall/Shopping, Near Park, Near Public Bus Stop, Near Schools, Near Site Bus Stop
Topography/Setting: Corner Lot, Flat
Fence: Chain Link, Full
Landscaping: Sprinkler System-Full, Sprinkler-Auto
Irrigation:
Sewer Type: City Sewer
Subdivision: Satterfield
Parcel:
Zoning–City: Residential
Zoning–County: Residential Suburban
Financial
Taxes: $1,298.00Homeowner's Exemption:
Assoc Fee Includes:
Terms: Cash, Conventional, FHA, IFHA, VA
Agent Owned?
Request a Showing
Disclaimer



















































