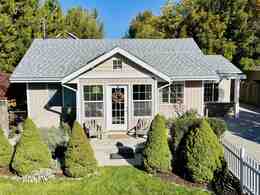1754 Cottage Ave Pocatello, Idaho
Loan Payment
MLS #580872
- Asking Price
- $599,000
- Status
- ACTIVE
- Location
- West Pocatello
- Style
- Ranch
- Year Built
- 1937
- Floor Area
- 2,255 sq ft
- Rooms
- 3 bed, 2 bath
- Garage
- 3-car detached
- Acreage
- 1.67 acres
- Days on Market
- 4 Days
Property Description
Storybook Cottage meets country living on this 1.58 Acre property in Pocatello City limits. This 3 bed/2 bath home is fully renovated. The home boasts of solid surface countertops, 6 vaulted ceilings, vinyl windows, new dishwasher, microwave, and air-conditioning this year. It has a nice flowing floor plan with open great room appeal. The main floor laundry is conveniently located right off the kitchen as well as a covered patio with natural gas barbecue hook-ups. A Solarium at the front of the house greets you with skylights and pendant lighting that is warm and inviting. French doors lead into the living room with built-in ledge-shelves, also found in all the bedrooms. The master bedroom is conveniently located off the great room with its own gas fireplace and sliding glass door exit to the covered patio. There is an ensuite bathroom with shower and jetted tub. The basement offers 2 smaller rooms for storage, and a sink for craft projects and a food storage room. But that's not all - hidden behind the house is an attractive two-story fully-insulated, shop with electricity, garage parking, separate workshop with built-in drawers and cabinetry. Upstairs you'll find office space and large bonus room with vaulted ceilings and bright windows offering unlimited options. The greenhouse and fenced garden areas are ready for planting. In addition, there are elderberry bushes, succulents and raspberries. The property is fully fenced, with several fenced areas for animals. The back yard has fruit trees and other established trees with a grass pasture area for the furry critters, that is fully fenced with irrigation from Fort Hall. Square footage approximate to be verified by buyer. Come and see it!
Property Features
Levels
Schools
Elementary School: WilcoxMiddle School: Hawthorne
High School: Pocatello
Interior
Interior Features: Breaker Electric Circuits, Jetted Tub, Vaulted Ceiling(s), Walk-In Closet(s)Appliances Included: Dishwasher, Microwave, Range/Oven, Refrigerator, Water Heater-Gas, Water Softener-Rented
Featured Rooms: Main Floor Family Room, Main Floor Primary Bdrm, Primary Bath
Laundry Location: Main Level
Exterior
Exterior Finish: VinylExterior Accent: Vinyl
Exterior Features: Exterior Shop, Outbuilding(s), Shed
Roof: Architectural
Window Panes:
Window Frames: Vinyl
Patio/Deck: Covered Patio, Open Porch, Two
Driveway: Concrete
Utilities
Heat Source: GasHeat Type: Forced Air
Air Conditioning: Central
Electricity Provider: Idaho Power
Average Electric:
Avg Non-Electric Heat:
Avg Water/Sewer/Gas:
Construction
Year Built: 1937Builder:
Construction Status: Existing-Fully Updated
Construction Style: Frame
Foundation: Concrete
% Basement Finished:
Basement Features: Basement Fully Finished, Partial Basement, Slab on Grade
Fixer Upper? No
Lot
Acreage: 1.67 acresLot Dimensions:
Location: Interstate Exit/Access, Low Traffic, Near Mall/Shopping
Topography/Setting:
Fence: Chain Link, Full, Metal, Privacy, Vinyl, Wood
Landscaping: Established Lawn, Established Tree(s), Garden Area, Other
Irrigation: Ditch System, Flood System
Sewer Type: City Sewer
Subdivision: Home Acres
Parcel:
Zoning–City: Residential
Zoning–County: Other/NA
Financial
Taxes: $3,007.80Homeowner's Exemption:
Assoc Fee Includes:
Terms: Cash, Conventional, FHA, IFHA, VA
Agent Owned?
Request a Showing
Disclaimer




























