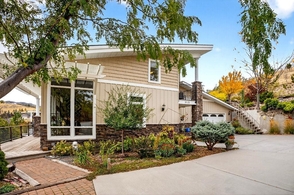9115 W Cinnamon Ridge Pocatello, Idaho
Loan Payment
MLS #580860
- Asking Price
- $695,000
- Status
- ACTIVE
- Location
- Portneuf Area
- Style
- 2-Story
- Year Built
- 2013
- Floor Area
- 2,278 sq ft
- Rooms
- 3 bed, 2½ bath
- Garage
- 3-car attached
- Acreage
- 0.77 acres
- Days on Market
- 0 Days
Property Description
Welcome to your private retreat in the desirable Mink Creek area of South Pocatello! This beautiful home offers the perfect blend of comfort, space, and scenic beauty. Surrounded by breathtaking views in every direction, you'll enjoy watching wildlife pass through your gardens while still being just minutes from town. Inside, the home features radiant heated floors for year-round comfort, along with spacious bedrooms and bathrooms, including a main-level en-suite with a large double-sink vanity. The open layout provides plenty of room to relax or entertain, and a hidden playroom adds a fun surprise for kids or guests. The oversized three-car garage and RV pad offer ample storage for vehicles and outdoor gear. Outside, the property is beautifully landscaped with thoughtfully designed garden beds—some drought-tolerant and equipped with individual watering valves for easy maintenance. Located in the county, you'll appreciate the lower property taxes and the convenience of being only 23 minutes from Pebble Creek Ski Area. Plus, the road is among the first to be plowed in winter thanks to its proximity to the fire station. Offering privacy, great neighbors, and year-round access to outdoor adventure, this home captures the best of Idaho living.
Property Features
Levels
Schools
Elementary School: Indian HillsMiddle School: Irving
High School: Century
Interior
Interior Features:Appliances Included: Dishwasher, Microwave, Range/Oven, Refrigerator, Water Heater-Electric
Featured Rooms: Den-Study/Office, Main Floor Primary Bdrm, Mud Room, Primary Bath
Laundry Location: Main Level
Exterior
Exterior Finish: MetalExterior Accent: Stone, Vinyl
Exterior Features: RV Parking, Shed
Roof: Architectural
Window Panes:
Window Frames:
Patio/Deck: Covered Deck, Covered Patio, Gazebo, Three+
Driveway: Concrete
Utilities
Heat Source: ElectricHeat Type: Forced Air
Air Conditioning: Central
Electricity Provider: Idaho Power
Average Electric:
Avg Non-Electric Heat:
Avg Water/Sewer/Gas:
Construction
Year Built: 2013Builder:
Construction Status: Existing
Construction Style: Frame
Foundation: Concrete
% Basement Finished:
Basement Features: Slab on Grade
Fixer Upper? No
Lot
Acreage: 0.77 acresLot Dimensions:
Location: Low Traffic
Topography/Setting: Slight Slope
Fence: Partial
Landscaping: Established Lawn, Established Tree(s), Garden Area, Other, Sprinkler System-Partial, Sprinkler-Manual
Irrigation:
Sewer Type: Community Sewer
Subdivision: Mink Creek Mtn. Estates
Parcel:
Zoning–City: Residential
Zoning–County: Residential Suburban
Financial
Taxes: $1,650.40Homeowner's Exemption:
Assoc Fee Includes:
Terms: Cash, Conventional, FHA, VA
Agent Owned?
Request a Showing
Disclaimer

















































