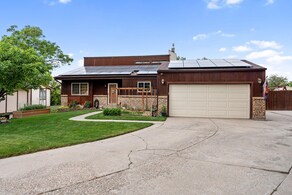1722 Saratoga St Pocatello, Idaho
Loan Payment
MLS #580582
- Asking Price
- $359,900
- Status
- ACTIVE
- Location
- Highland Area
- Style
- 4-Level +
- Year Built
- 1978
- Floor Area
- 2,283 sq ft
- Rooms
- 4 bed, 2 bath
- Garage
- 2-car attached
- Acreage
- 0.20 acres
- Days on Market
- 0 Days
Property Description
Welcome to this desirable Highland area home, ideally located near the Fairgrounds and the Portneuf Wellness Complex, at the end of a peaceful cul-de-sac. From the moment you arrive, you'll notice the pride of ownership and thoughtful upgrades throughout. The main level features a bright, open floor plan with vaulted ceilings, tile and hardwood flooring, and abundant natural light. The updated kitchen is the heart of the home, complete with a center island, newer stainless steel appliances, and a dining area that flows seamlessly onto the covered back patio—perfect for entertaining. A spacious family room with a cozy gas fireplace creates a warm gathering space, while fresh interior paint and new carpet make the home move-in ready. Both bathrooms have been beautifully remodeled with marble/stone countertops, tile flooring, and custom tiled tub/shower, bringing a touch of luxury to everyday living. The daylight basement offers flexibility with an expansive storage room featuring built-in shelving, making organization simple and practical. Step outside to your private backyard retreat. The fully fenced yard is beautifully landscaped with mature trees and plantings, raised garden bed, and a greenhouse perfect for getting a jumpstart on your garden. A shed provides extra storage, while the hot tub, trampoline, and swing set create a fun and inviting space to relax or entertain. RV parking adds convenience for outdoor enthusiasts. Additional upgrades include solar panels, helping to keep utility costs low while adding energy efficiency. An oversized double-car garage rounds out the home, providing ample parking and storage. This Highland gem is not just a house—it's a lifestyle, blending modern updates, energy efficiency, and outdoor living in one of Pocatello's most desirable locations.
Property Features
Levels
Schools
Elementary School: Gate CityMiddle School: Franklin
High School: Highland
Interior
Interior Features: Breaker Electric Circuits, Vaulted Ceiling(s)Appliances Included: Dishwasher, Dryer, Microwave, Range/Oven, Refrigerator, Washer, Water Heater-Electric, Water Softener-Owned
Featured Rooms:
Laundry Location: Lower Level
Exterior
Exterior Finish: Vinyl, Wood SidingExterior Accent: Brick
Exterior Features: Hot Tub, RV Parking, Shed
Roof: Architectural
Window Panes:
Window Frames: Vinyl
Patio/Deck: Covered Patio
Driveway: Concrete
Utilities
Heat Source: GasHeat Type: Other
Air Conditioning: Other - See Remarks
Electricity Provider: Idaho Power
Average Electric:
Avg Non-Electric Heat:
Avg Water/Sewer/Gas:
Construction
Year Built: 1978Builder:
Construction Status: Existing-Fully Updated
Construction Style: Frame
Foundation: Concrete
% Basement Finished:
Basement Features: Daylight Windows, Egress Windows, Full Basement
Fixer Upper? No
Lot
Acreage: 0.20 acresLot Dimensions:
Location: Interstate Exit/Access, Low Traffic, Near Park, Near Public Bus Stop, Near Schools
Topography/Setting: Cul-de-Sac, Flat
Fence: Full, Wood
Landscaping: Established Lawn, Established Tree(s), Garden Area, Sprinkler-Auto
Irrigation:
Sewer Type: City Sewer
Subdivision: Surrey Ridge
Parcel:
Zoning–City: Residential
Zoning–County: Residential Suburban
Financial
Taxes: $1,520.70Homeowner's Exemption:
Assoc Fee Includes:
Terms: Cash, Conventional, FHA, IFHA, VA
Agent Owned?
Request a Showing
Disclaimer














































