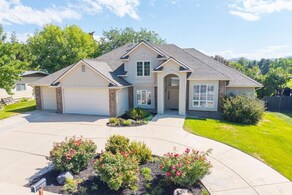359 Fairway Dr Pocatello, Idaho
Loan Payment
MLS #580565
- Asking Price
- $570,000
- Status
- ACTIVE
- Location
- Highland Area
- Style
- 2-Story
- Year Built
- 1996
- Floor Area
- 4,551 sq ft
- Rooms
- 5 bed, 2½ bath
- Garage
- 3-car attached
- Acreage
- 0.25 acres
- Days on Market
- 2 Days
Property Description
Highland Golf Course Living! Nestled in the highly sought-after Highland area, this custom-built home offers exceptional comfort and timeless design with views that stretch across the golf course. The main level features a luxurious primary suite with expansive windows capturing serene views, a spa-like bathroom with soaking tub and step-in shower, double vanity, and an oversized walk-in closet. A formal dining room, private office, with french doors and elegant living room with abundant natural light, vaulted ceilings, gas fireplace, and built-in shelving create a refined yet welcoming atmosphere. The spacious kitchen is a chef's delight, complete with a breakfast bar for six, generous eat-in dining space with double sided gas fireplace, and easy access to the deck—perfect for entertaining. A mud room and laundry room connect seamlessly to the oversized triple-car garage, which includes a double-deep bay for extra storage or larger vehicles. Upstairs, you'll find three additional spacious bedrooms and a full bathroom—bringing the total to 4 bedrooms plus an office. The daylight basement offers endless possibilities for future finishing. Outdoors, the beautifully landscaped and fenced yard flows effortlessly to the golf course. A circular driveway adds both convenience and curb appeal, while the spacious deck invites you to relax and enjoy the setting. This is a rare opportunity to own a Highland golf course property that combines elegance, space, and function.
Property Features
Levels
Schools
Elementary School: Gate CityMiddle School: Franklin
High School: Highland
Interior
Interior Features: Vaulted Ceiling(s)Appliances Included: Dishwasher, Microwave, Range/Oven, Refrigerator
Featured Rooms: Main Floor Primary Bdrm, Primary Bath
Laundry Location: Main Level
Exterior
Exterior Finish: Brick, VinylExterior Accent:
Exterior Features:
Roof: Architectural
Window Panes:
Window Frames: Vinyl
Patio/Deck: Covered Porch, Open Patio
Driveway: Concrete
Utilities
Heat Source: GasHeat Type: Forced Air
Air Conditioning: Central
Electricity Provider: Idaho Power
Average Electric:
Avg Non-Electric Heat:
Avg Water/Sewer/Gas:
Construction
Year Built: 1996Builder:
Construction Status: Existing, Existing-Fully Updated
Construction Style: Frame
Foundation: Concrete
% Basement Finished:
Basement Features: Basement Unfinished, Daylight Windows, Egress Windows, Full Basement
Fixer Upper? No
Lot
Acreage: 0.25 acresLot Dimensions:
Location:
Topography/Setting:
Fence: Chain Link, Full, Wood
Landscaping: Established Lawn, Established Tree(s)
Irrigation:
Sewer Type: City Sewer
Subdivision: East Bench sub
Parcel:
Zoning–City: Residential
Zoning–County: Residential Suburban
Financial
Taxes: $4,939.00Homeowner's Exemption:
Assoc Fee Includes:
Terms: Cash, Conventional, FHA, VA
Agent Owned?
Request a Showing
Disclaimer


















































