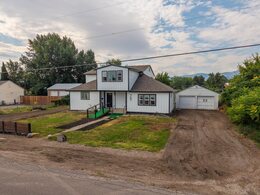727 W Eldredge Pocatello, Idaho
Loan Payment
MLS #580426
- Asking Price
- $479,900
- Status
- ACTIVE
- Location
- North Pocatello
- Style
- 2-Story
- Year Built
- 1941
- Floor Area
- 3,488 sq ft
- Rooms
- 4 bed, 2 bath
- Garage
- 2-car detached
- Acreage
- 0.46 acres
- Days on Market
- 3 Days
Property Description
This recently remodeled beauty, with many recent upgrades, is a must see! The main floor primary bedroom, complete with walk in closet and large en suite bathroom is a dream. The main floor laundry, right off the entryway is an added convenient feature for anyone. The kitchen, located right off the dining area, comes complete with appliances that include an induction stove, fridge, microwave, and dishwasher. Added under cabinet lighting, makes for a nice ambiance. The main floor living room, with ample space for entertaining, includes vaulted ceilings, large windows that look out to the backyard and its fruit trees, and a wood burning stove, perfect for those chilly days. Make your way up the beautifully designed staircase, that leads to the loft like family room, overlooking NOP park and the stunning Pocatello sunsets. The upstairs space is completed with its 3 spacious bedrooms. The unfinished basement, with some built in storage, is ready for the next owners to complete its space. Call your favorite realtor today, to schedule a showing.
Property Features
Levels
Schools
Elementary School: Lewis & ClarkMiddle School: Alameda
High School: Highland
Interior
Interior Features: Vaulted Ceiling(s), Walk-In Closet(s)Appliances Included: Dishwasher, Microwave, Range/Oven, Refrigerator, Water Heater-Electric, Water Softener-Owned
Featured Rooms: Formal Dining Room, Main Floor Primary Bdrm, Primary Bath
Laundry Location: Main Level
Exterior
Exterior Finish: VinylExterior Accent:
Exterior Features: RV Parking
Roof: 3-Tab
Window Panes:
Window Frames:
Patio/Deck: Open Patio
Driveway: Dirt
Utilities
Heat Source: ElectricHeat Type: Forced Air
Air Conditioning: None
Electricity Provider:
Average Electric:
Avg Non-Electric Heat:
Avg Water/Sewer/Gas:
Construction
Year Built: 1941Builder:
Construction Status: Existing-Partly Updated
Construction Style: Frame
Foundation: Concrete
% Basement Finished:
Basement Features: Basement Unfinished, Full Basement
Fixer Upper? No
Lot
Acreage: 0.46 acresLot Dimensions:
Location: Near Mall/Shopping, Near Park, Near Schools
Topography/Setting: Flat
Fence: Chain Link, Full
Landscaping: Established Tree(s)
Irrigation: Flood System
Sewer Type: City Sewer
Subdivision: Central Valley
Parcel:
Zoning–City: Residential
Zoning–County: Residential Suburban
Financial
Taxes: $1,435.00Homeowner's Exemption:
Assoc Fee Includes:
Terms: Cash, Conventional
Agent Owned?
Request a Showing
Disclaimer


















































