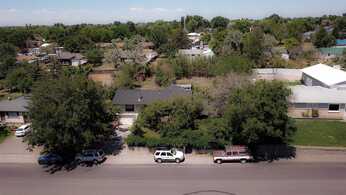1388 Ridge Pocatello, Idaho
Loan Payment
MLS #580016
- Asking Price
- $300,000
- Status
- ACTIVE
- Location
- North Pocatello
- Style
- Other
- Year Built
- 1951
- Floor Area
- 2,692 sq ft
- Rooms
- 5 bed, 1 bath
- Garage
- Other
- Acreage
- 0.36 acres
- Days on Market
- 1 Days
Property Description
Open House Saturday - July 19th 4PM-5PM-- Huge equity opportunity! Breath new life into this well-loved family home. On the main floor, the adjoining family and living rooms feature a woodstove and hardwood flooring. Additionally, there are three bedrooms, a formal dining room (hard wood floors) kitchen and full bathroom. Located in the basement are two more bedrooms, two pantries, the laundry room, two workshop areas and more! Outside you will find a recently replaced roof, two sheds, and an outbuilding/shop. This large yard has a multitude of mature trees including apple, pear, plum, Mulberry and English Walnut trees as well as three varieties of grapes! The property is bordered by a ditch on the North side. Water rights from the ditch are included with the property. The driveway has been lifted to accommodate mechanic work. Schedule your private tour today!
Property Features
Levels
Schools
Elementary School: WilcoxMiddle School: Hawthorne
High School: Pocatello
Interior
Interior Features: Hardwood FloorsAppliances Included: Range/Oven, Water Heater-Gas
Featured Rooms: Formal Dining Room, Pantry, Workshop
Laundry Location: Basement
Exterior
Exterior Finish: Lap SidingExterior Accent:
Exterior Features: Outbuilding(s), Shed
Roof: Architectural
Window Panes:
Window Frames:
Patio/Deck:
Driveway: Concrete
Utilities
Heat Source: GasHeat Type: Forced Air
Air Conditioning: None
Electricity Provider:
Average Electric:
Avg Non-Electric Heat:
Avg Water/Sewer/Gas:
Construction
Year Built: 1951Builder:
Construction Status: Existing
Construction Style: Frame
Foundation: Concrete
% Basement Finished:
Basement Features: Basement Partly Finished, Full Basement, Walk-Out Basement
Fixer Upper? Yes
Lot
Acreage: 0.36 acresLot Dimensions:
Location:
Topography/Setting:
Fence: Other
Landscaping: Established Lawn, Established Tree(s)
Irrigation: Ditch System, Flood System
Sewer Type: City Sewer
Subdivision: Hawthorne Acres
Parcel:
Zoning–City: Residential
Zoning–County: Residential Suburban
Financial
Taxes: $2,594.00Homeowner's Exemption:
Assoc Fee Includes:
Terms: Cash, Conventional
Agent Owned?
Request a Showing
Disclaimer










































