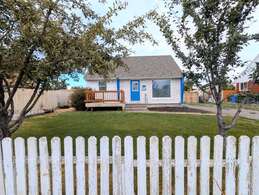734 Cherry Pocatello, Idaho
Loan Payment
MLS #579879
- Asking Price
- $315,000
- Status
- ACTIVE
- Location
- North Pocatello
- Style
- 2-Story
- Year Built
- 1950
- Floor Area
- 1,740 sq ft
- Rooms
- 5 bed, 2 bath
- Garage
- None
- Acreage
- 0.17 acres
- Days on Market
- 4 Days
Property Description
Charming 5-Bedroom Home in the Heart of Town! Nestled on a quiet street in a central location, this beautifully updated single-family home offers space, flexibility, and comfort. Featuring 5 bedrooms and 2 bathrooms, the layout provides an excellent opportunity to convert the home into a duplex, with a 3 bed, 1 bath main level and a 1 bed, 1 bath lower level—each with its own laundry area. The basement laundry room is oversized and could easily be converted into a second kitchen, creating a fully functional separate living space. A private exterior entrance to the basement adds even more potential for multigenerational living or rental income. Recent updates include a new roof (2022), central air conditioning (2023), and vinyl plank flooring throughout. The basement bedroom also boasts a huge walk-in closet that could double as a dressing room or even a small bedroom. You'll love the warm and cozy feel of this home, along with its practical layout and investment potential. Located in a peaceful neighborhood, it's close to schools, shopping, and all the conveniences of town. Don't miss your chance to own this versatile and inviting property!
Property Features
Levels
Schools
Elementary School: Lewis & ClarkMiddle School: Alameda
High School: Pocatello
Interior
Interior Features: Breaker Electric Circuits, Fused Electric CircuitsAppliances Included: Dishwasher, Range/Oven, Refrigerator, Water Heater-Electric, Water Softener-Owned
Featured Rooms:
Laundry Location: Basement, Main Level
Exterior
Exterior Finish: VinylExterior Accent: Vinyl
Exterior Features: Shed
Roof: Architectural
Window Panes:
Window Frames:
Patio/Deck: One, Open Deck, Open Patio
Driveway: Gravel
Utilities
Heat Source: GasHeat Type: Forced Air
Air Conditioning: Central
Electricity Provider:
Average Electric:
Avg Non-Electric Heat:
Avg Water/Sewer/Gas:
Construction
Year Built: 1950Builder:
Construction Status: Existing-Fully Updated
Construction Style: Frame
Foundation: Concrete
% Basement Finished:
Basement Features: Basement Fully Finished, Exterior Entrance, Full Basement
Fixer Upper? No
Lot
Acreage: 0.17 acresLot Dimensions:
Location: Low Traffic, Near Mall/Shopping, Near Park, Near Public Bus Stop, Near Schools
Topography/Setting: Flat
Fence: Chain Link, Full, Wood
Landscaping: Established Lawn, Established Tree(s), Garden Area, Sprinkler-Manual
Irrigation: Sprinkler
Sewer Type: City Sewer
Subdivision: Burlingame Addition
Parcel:
Zoning–City: Residential
Zoning–County: Residential Rural
Financial
Taxes: $1,137.00Homeowner's Exemption:
Assoc Fee Includes:
Terms: Cash, Conventional, FHA, VA
Agent Owned?
Request a Showing
Disclaimer






























