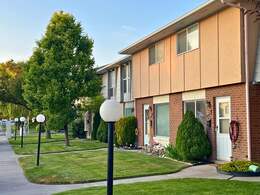912 Mckinley Ave Pocatello, Idaho
Loan Payment
MLS #579817
- Asking Price
- $200,000
- Status
- ACTIVE
- Location
- University Area
- Style
- 2-Story
- Year Built
- 1976
- Floor Area
- 1,104 sq ft
- Rooms
- 2 bed, 1½ bath
- Garage
- 2-car carport
- Acreage
- 0.02 acres
- Days on Market
- 1 Days
Property Description
Beautifully Updated Condo! Discover comfort and convenience in this immaculate, low-maintenance condo featuring fresh paint, stylish new LVP flooring and plush carpet throughout. The modern kitchen shines with granite countertops, new appliances, and updated finishes. Relax in the remodeled bathroom with a stunning marble walk-in shower, and enjoy the spacious feel of oversized bedrooms with ample storage throughout. Step outside to your private, covered back patio with attached storage, ideal for relaxing or extra space. Additional highlights include a nearly new furnace and air conditioner, new water heater, and a convenient covered double carport for added ease. The HOA takes care of it all—landscaping, snow removal, garbage, water, exterior structure and roof maintenance, and even the carport—so you can focus on what matters most. Nestled in a peaceful community with a shaded central courtyard, you'll also enjoy access to storage units and secure RV parking right on site. Very clean, very well maintained—this condo is move-in ready and waiting for you! Contact the Listing Agent to schedule your private tour today!
Property Features
Levels
Schools
Elementary School: Lewis & ClarkMiddle School: Alameda
High School: Pocatello
Interior
Interior Features: Hardwood FloorsAppliances Included: Dishwasher, Microwave, Range/Oven, Water Heater-Electric, Water Softener-Owned
Featured Rooms:
Laundry Location: Main Level
Exterior
Exterior Finish: Brick, StuccoExterior Accent: Brick, Stucco
Exterior Features: RV Parking, Shed
Roof: Architectural
Window Panes:
Window Frames:
Patio/Deck: Covered Patio, Enclosed Patio, One
Driveway: Asphalt
Utilities
Heat Source: ElectricHeat Type: Forced Air
Air Conditioning: Central
Electricity Provider:
Average Electric:
Avg Non-Electric Heat:
Avg Water/Sewer/Gas:
Construction
Year Built: 1976Builder:
Construction Status: Existing-Partly Updated
Construction Style: Brick, Frame
Foundation: Concrete, Slab on Grade
% Basement Finished:
Basement Features: None
Fixer Upper? No
Lot
Acreage: 0.02 acresLot Dimensions:
Location: Near Mall/Shopping, Near Park, Near Schools, Near University/College
Topography/Setting: Flat
Fence: Partial, Privacy, Wood
Landscaping: Established Lawn, Established Tree(s), Garden Area, Sprinkler System-Full, Sprinkler-Auto
Irrigation: Sprinkler
Sewer Type: City Sewer
Subdivision: Heritage Village
Parcel:
Zoning–City: Residential
Zoning–County: Residential Suburban
Financial
Taxes: $827.16Homeowner's Exemption:
Assoc Fee Includes:
Terms: Cash, Conventional, FHA, IFHA, VA
Agent Owned?
Request a Showing
Disclaimer

























