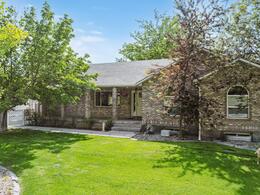13427 N Billy Ln Chubbuck, Idaho
Loan Payment
MLS #579607
- Asking Price
- $1,200,000
- Status
- ACTIVE
- Location
- Chubbuck & North
- Style
- Ranch
- Year Built
- 1995
- Floor Area
- 4,626 sq ft
- Rooms
- 6 bed, 3 bath
- Garage
- 3-car attached
- Acreage
- 2.00 acres
- Days on Market
- 7 Days
Property Description
Welcome to your dream estate where luxury meets country living! This exceptional 6-bedroom, 3-bathroom ranch home is nestled on a beautifully landscaped 2-acre lot, offering the perfect mix of elegance, open space, and modern convenience. Fully Updated Interior: Step inside to discover a beautifully remodeled open-concept design, featuring a modern gourmet kitchen with premium finishes, custom cabinetry, quartz countertops, and high-end appliances. Every detail has been thoughtfully upgraded, from the floors and lighting to the walls and bathrooms—creating a seamless, sophisticated ambiance throughout. Spacious Living: With six generous bedrooms and three luxurious full bathrooms, there is room for everyone to relax and feel at home. Ideal for large families, multi-generational living, or those who love to host in style. Outdoor Paradise: The immaculate backyard is your own private oasis, boasting a covered patio, mature shade trees, and a lush, manicured lawn—all maintained with on-time sprinklers, Fort Hall irrigation, and water from a shared community well. Exceptional Outbuildings: A true standout feature is the large detached shop, complete with horse stables, a separate refrigerated room, and its own garage door—perfect for projects, hobbies, or agricultural needs. Ample Parking & Storage: In addition to the attached three-car garage, the property offers plenty of parking space for RVs, trailers, guests, or equipment. Whether you're looking for luxury, space, functionality, or peaceful rural charm this property has it all. Enjoy serene living with easy access to modern conveniences and enough room to grow, play, and thrive.
Property Features
Levels
Schools
Elementary School: EllisMiddle School: Hawthorne
High School: Highland
Interior
Interior Features: Breaker Electric Circuits, Walk-In Closet(s)Appliances Included: Dishwasher, Microwave, Range/Oven, Refrigerator, Water Heater-Gas, Water Softener-Owned
Featured Rooms: Formal Dining Room, Main Floor Family Room, Main Floor Primary Bdrm
Laundry Location: Basement
Exterior
Exterior Finish: Brick, MetalExterior Accent: Brick, Metal
Exterior Features: Corral/Stable, Exterior Shop, Outbuilding(s), RV Parking, Shed
Roof: 3-Tab
Window Panes:
Window Frames:
Patio/Deck: Covered Porch, Open Patio, Two
Driveway: Asphalt, Concrete
Utilities
Heat Source: GasHeat Type: Forced Air
Air Conditioning: Central
Electricity Provider: Idaho Power
Average Electric:
Avg Non-Electric Heat:
Avg Water/Sewer/Gas:
Construction
Year Built: 1995Builder:
Construction Status: Existing, Existing-Partly Updated
Construction Style: Frame
Foundation: Concrete
% Basement Finished:
Basement Features: Basement Fully Finished, Egress Windows, Full Basement, Walk-Out Basement
Fixer Upper? No
Lot
Acreage: 2.00 acresLot Dimensions:
Location: Low Traffic
Topography/Setting: Flat
Fence: Full, Vinyl
Landscaping: Established Lawn, Established Tree(s), Garden Area, Sprinkler System-Full, Sprinkler-Auto
Irrigation: Sprinkler, Water Rights
Sewer Type: Private Septic
Subdivision: Tyhee Estates
Parcel:
Zoning–City: Residential
Zoning–County: Residential Suburban
Financial
Taxes: $0.00Homeowner's Exemption:
Assoc Fee Includes:
Terms: Cash, Conventional, FHA, IFHA, VA
Agent Owned?
Request a Showing
Disclaimer


















































