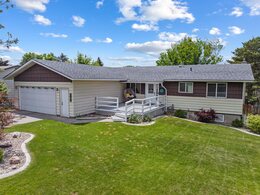2101 Kenneth Pocatello, Idaho
Loan Payment
MLS #579599
- Asking Price
- $405,000
- Status
- ACTIVE
- Location
- Highland Area
- Style
- Ranch
- Year Built
- 1976
- Floor Area
- 2,392 sq ft
- Rooms
- 5 bed, 3 bath
- Garage
- 2-car attached
- Acreage
- 0.23 acres
- Days on Market
- 2 Days
Property Description
Beautiful 5-Bedroom Home in the Heart of Highland! Welcome to this spacious and beautifully updated home nestled on a quiet street in the highly sought-after Highland area. Featuring 5 bedrooms and 3 full bathrooms, this home offers the perfect blend of comfort, functionality, and modern updates. Step inside to find a renovated kitchen and bathrooms, designed with today lifestyle in mind. The kitchen boasts sleek countertops, updated cabinetry, and modern appliances perfect for both everyday meals and entertaining. Enjoy the outdoors year-round with two large decks ideal for barbecues, relaxing, or taking in the peaceful surroundings. The mature yard is a standout feature, complete with a sprinkler system for easy maintenance and lush greenery all summer long. Additional highlights include: Newer roof for peace of mind Generously sized living spaces filled with natural light Ample storage and functional layout for families of all sizes Located just minutes from top-rated schools, parks, shopping, and all that Highland has to offer, this home is a must-see!
Property Features
Levels
Schools
Elementary School: Gate CityMiddle School: Franklin
High School: Highland
Interior
Interior Features: Breaker Electric CircuitsAppliances Included: Dishwasher, Dryer, Range/Oven, Refrigerator, Washer, Water Heater-Gas, Water Softener-Owned
Featured Rooms: Main Floor Family Room, Main Floor Primary Bdrm, Pantry
Laundry Location: Main Level
Exterior
Exterior Finish: MetalExterior Accent: Metal
Exterior Features:
Roof: Architectural
Window Panes:
Window Frames:
Patio/Deck: Open Deck, Open Porch
Driveway: Concrete
Utilities
Heat Source: GasHeat Type: Forced Air
Air Conditioning: Central
Electricity Provider: Idaho Power
Average Electric:
Avg Non-Electric Heat:
Avg Water/Sewer/Gas:
Construction
Year Built: 1976Builder:
Construction Status: Existing, Existing-Partly Updated
Construction Style: Frame
Foundation: Concrete
% Basement Finished:
Basement Features: Full Basement
Fixer Upper? No
Lot
Acreage: 0.23 acresLot Dimensions:
Location:
Topography/Setting:
Fence: Full
Landscaping: Established Lawn, Established Tree(s), Sprinkler System-Full, Sprinkler-Auto
Irrigation: Sprinkler
Sewer Type: City Sewer
Subdivision: Fairway Estates
Parcel:
Zoning–City: Residential
Zoning–County: Residential Suburban
Financial
Taxes: $2,404.00Homeowner's Exemption:
Assoc Fee Includes:
Terms: Cash, Conventional, FHA, IFHA, VA
Agent Owned?
Request a Showing
Disclaimer















































