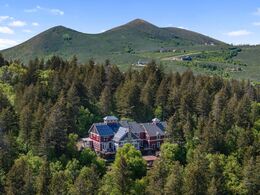7451 N Valley Vista Pocatello, Idaho
Loan Payment
MLS #579468
- Asking Price
- $2,414,000
- Status
- ACTIVE
- Location
- Buckskin
- Style
- 2-Story
- Year Built
- 2004
- Floor Area
- 7,911 sq ft
- Rooms
- 7 bed, 4 bath
- Garage
- 2-car attached
- Acreage
- 9.90 acres
- Days on Market
- 6 Days
Property Description
Experience Top of the World Living on 10 acres of a secluded 40-acre cul-de-sac. A true work of art, extraordinary blend of modern luxury and natural beauty. This once-in-a-lifetime property boasts over 8,000 square feet of thoughtfully designed living space, featuring 7 bedrooms and 4 bathrooms. Surrounded by mature woods, the home offers unmatched privacy, peace, and panoramic views that soothe and inspire. Light fills the interior from every direction, enhancing the sleek, modern design. Step outside to expansive open decks and elegant Juliet balconies, perfect for relaxing or entertaining. A paved, tree-canopied driveway leads you home to a setting where every day feels like a getaway. This is solitude, space, and splendor redefined. A 16 kW propane generator provides seamless backup power, while 56 solar panels produce more than ample energy for sustainable living. Floor-to-ceiling windows and soaring ceilings invite panoramic woodland vistas indoors; expansive decks and balconies bring nature even closer. Four versatile heat sources include, wood-fired boiler, propane boiler for radiant floors, high-efficiency forced air, and a classic wood stove ensure cozy warmth in every season. Lets not forget the 24X24 detached shop for your extras!
Property Features
Levels
Schools
Elementary School: EdahowMiddle School: Franklin
High School: Century
Interior
Interior Features: Breaker Electric Circuits, Hardwood Floors, Vaulted Ceiling(s), Walk-In Closet(s)Appliances Included: Dishwasher, Microwave, Range/Oven, Refrigerator, Water Heater-Gas, Water Softener-Owned
Featured Rooms:
Laundry Location: Main Level
Exterior
Exterior Finish: Wood SidingExterior Accent: Slate
Exterior Features: Exterior Shop, RV Parking
Roof: Architectural
Window Panes:
Window Frames:
Patio/Deck: Covered Porch, Gazebo, Open Deck
Driveway: Asphalt
Utilities
Heat Source: PropaneHeat Type: Forced Air
Air Conditioning: Central
Electricity Provider: Idaho Power
Average Electric:
Avg Non-Electric Heat:
Avg Water/Sewer/Gas:
Construction
Year Built: 2004Builder:
Construction Status: Existing, Existing-Fully Updated
Construction Style: Frame
Foundation: Concrete
% Basement Finished:
Basement Features: Basement Fully Finished, Daylight Windows, Full Basement, Walk-Out Basement
Fixer Upper? No
Lot
Acreage: 9.90 acresLot Dimensions: 429,706 sq
Location: Low Traffic
Topography/Setting: Wooded
Fence: None
Landscaping: Established Lawn, Established Tree(s), Sprinkler System-Full, Sprinkler-Auto
Irrigation: Sprinkler
Sewer Type: Private Septic
Subdivision: Buckskin Saddle
Parcel:
Zoning–City: Residential
Zoning–County: Residential Rural
Financial
Taxes: $0.00Homeowner's Exemption:
Assoc Fee Includes:
Terms: Conventional, Rural Development, VA
Agent Owned?
Request a Showing
Disclaimer

















































