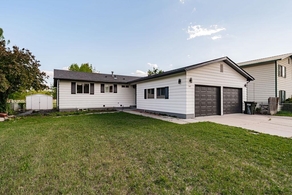345 Lark Lane Pocatello, Idaho
Loan Payment
MLS #579390
- Asking Price
- $389,000
- Status
- ACTIVE
- Location
- North Pocatello
- Style
- Single-Level
- Year Built
- 1973
- Floor Area
- 2,508 sq ft
- Rooms
- 5 bed, 3 bath
- Garage
- 2-car attached
- Acreage
- 0.17 acres
- Days on Market
- 1 Days
Property Description
Welcome to 345 Lark Ln in Pocatello—just steps from Hawthorne Park, which feels like an extension of your backyard! This beautifully updated 5-bedroom, 3-bathroom home features a brand new roof, fresh interior and exterior paint, and newly textured walls. The original hardwood floors have been refinished, and the garage and storage areas boast sleek epoxy floors. The kitchen shines with new cabinets, butcher block countertops, and stainless steel appliances. All three bathrooms have been stylishly updated. Enjoy year-round comfort with central air and heat, plus a cozy wood fireplace. New carpet, LVT flooring, and updated light fixtures complete the fresh feel. Step out onto the back deck and take in incredible mountain views—your perfect spot to relax. With 2,206 sq ft and a two-car garage, this home blends comfort, style, and unbeatable location.
Property Features
Levels
Schools
Elementary School: WilcoxMiddle School: Hawthorne
High School: Pocatello
Interior
Interior Features: Hardwood FloorsAppliances Included: Dishwasher, Range/Oven, Refrigerator, Water Heater-Gas
Featured Rooms: Main Floor Primary Bdrm, Pantry, Primary Bath
Laundry Location: Basement
Exterior
Exterior Finish: MetalExterior Accent:
Exterior Features: RV Parking, Shed
Roof: Architectural
Window Panes:
Window Frames:
Patio/Deck: Open Deck
Driveway: Asphalt
Utilities
Heat Source: GasHeat Type: Forced Air
Air Conditioning: Central
Electricity Provider:
Average Electric:
Avg Non-Electric Heat:
Avg Water/Sewer/Gas:
Construction
Year Built: 1973Builder:
Construction Status: Existing-Fully Updated
Construction Style: Frame
Foundation: Concrete
% Basement Finished:
Basement Features: Basement Fully Finished, Full Basement
Fixer Upper? No
Lot
Acreage: 0.17 acresLot Dimensions:
Location: Near Park, Near Schools
Topography/Setting:
Fence: Chain Link, Partial
Landscaping:
Irrigation:
Sewer Type: City Sewer
Subdivision: Henderson Ban
Parcel:
Zoning–City: Residential
Zoning–County: Residential Suburban
Financial
Taxes: $2,200.00Homeowner's Exemption:
Assoc Fee Includes:
Terms: Cash, Conventional, FHA, VA
Agent Owned?
Request a Showing
Disclaimer










































