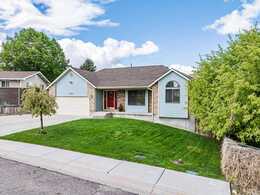2059 Pinto Avenue Pocatello, Idaho
Loan Payment
MLS #579384
- Asking Price
- $574,900
- Status
- ACTIVE
- Location
- Highland Area
- Style
- Ranch
- Year Built
- 1987
- Floor Area
- 4,997 sq ft
- Rooms
- 7 bed, 4 bath
- Garage
- 2-car attached
- Acreage
- 0.29 acres
- Days on Market
- 2 Days
Property Description
Beautiful ranch style w/ 2 basements built by quality builders, Larry & Kelly Fisher. Extensive custom woodwork, vaulted ceilings, hickory floors, quiet street, fenced yard, 7 bedrooms & 4 baths. All carpet & pad ($15,000) are brand new! This home looks great & smells great! One main floor bedroom has custom built-in oak cabinets & shelves & is a perfect study, library, or amazing bedroom! Neutral colors, chair rail, French doors, 2 furnaces, 2 air/conditioners, 2 water heaters (one is brand new), & 2 water softeners! Gigantic laundry room features lots of counters & cabinets & is set up for sewing machine area. Grand Canyon sized primary suite w/ gas fireplace framed w/ incredible woodwork, spa-like ensuite accented by skylight, steam room, laundry chute, & walk-in closet w/ additional skylight! Durable metal siding, new architectural roof 8-23-24, concrete RV parking pad, private fenced back yard, play house, & more! Near Portneuf Wellness Complex! Call ASAP!
Property Features
Levels
Schools
Elementary School: Gate CityMiddle School: Franklin
High School: Highland
Interior
Interior Features: Breaker Electric Circuits, Hardwood Floors, Jetted Tub, Vaulted Ceiling(s), Walk-In Closet(s)Appliances Included: Dishwasher, Microwave, Range/Oven, Refrigerator, Water Softener-Owned
Featured Rooms: Den-Study/Office, Main Floor Primary Bdrm, Pantry, Primary Bath, Workshop
Laundry Location: Basement
Exterior
Exterior Finish: MetalExterior Accent: Brick
Exterior Features: RV Parking, Shed
Roof: Architectural
Window Panes:
Window Frames: Metal
Patio/Deck: Covered Patio, Open Porch, Two
Driveway: Concrete
Utilities
Heat Source: GasHeat Type: Forced Air
Air Conditioning: Central
Electricity Provider: Idaho Power
Average Electric:
Avg Non-Electric Heat:
Avg Water/Sewer/Gas:
Construction
Year Built: 1987Builder:
Construction Status: Existing-Partly Updated
Construction Style: Frame
Foundation: Concrete
% Basement Finished:
Basement Features: Basement Fully Finished, Egress Windows, Exterior Entrance, Full Basement, Walk-Out Basement
Fixer Upper? No
Lot
Acreage: 0.29 acresLot Dimensions: IRREG
Location: Interstate Exit/Access, Low Traffic, Near Golf Course, Near Park, Near Schools, Near Site Bus Stop
Topography/Setting: Flat, Slight Slope
Fence: Full, Wood
Landscaping: Established Lawn, Established Tree(s), Sprinkler System-Full, Sprinkler-Auto
Irrigation: None
Sewer Type: City Sewer
Subdivision: East Bench sub
Parcel:
Zoning–City: Residential
Zoning–County: Residential Suburban
Financial
Taxes: $3,962.00Homeowner's Exemption:
Assoc Fee Includes:
Terms: Cash, Conventional, FHA
Agent Owned?
Request a Showing
Disclaimer


















































