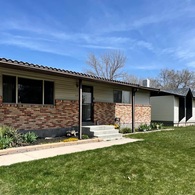334 Henry Ave Chubbuck, Idaho
Loan Payment
MLS #578947
- Asking Price
- $353,000
- Status
- ACTIVE
- Location
- Chubbuck & North
- Style
- Ranch
- Year Built
- 1974
- Floor Area
- 2,150 sq ft
- Rooms
- 4 bed, 2 bath
- Garage
- 1-car attached
- Acreage
- 0.21 acres
- Days on Market
- 2 Days
Property Description
Charming 4-Bed, 2-Bath Gem in a Quiet Chubbuck Neighborhood! Welcome to this beautifully maintained home nestled in a peaceful and established Chubbuck neighborhood. With 4 bedrooms, 2 bathrooms, and thoughtful updates throughout, this move-in ready home is a must-see! Step inside to find a bright and inviting upper level featuring maintenance-free flooring, vinyl windows, and a cozy gas insert fireplace in the living room—perfect for relaxing evenings. The main floor master suite is impressively spacious at 17x12 and includes double closets for ample storage. The second upstairs bedroom is a dream for any hobbyist or crafter, offering abundant built-in storage to keep everything organized. You'll love the state-of-the-art "Safety Step" walk-in tub in the main floor bathroom, offering comfort and peace of mind. The fully finished basement includes two additional bedrooms, a full bathroom, and a warm, welcoming family room with a wood-burning fireplace that keeps the space cozy year-round. A large laundry room with extensive storage ensures you have room for everything. Outside, enjoy low-maintenance brick and siding, a durable metal roof, and a fully fenced backyard complete with a utility shed, garden space, basketball hoop, and two producing cherry trees. Need a workshop or hobby space? The impressive 23x11 shop is heated and cooled, making it the perfect year-round retreat for your projects or storage needs. This home offers the perfect combination of comfort, functionality, and charm—schedule your private tour today and discover all it has to offer!
Property Features
Levels
Schools
Elementary School: EllisMiddle School: Hawthorne
High School: Highland
Interior
Interior Features:Appliances Included: Dishwasher, Microwave, Range/Oven, Refrigerator, Water Softener-Owned
Featured Rooms: Main Floor Primary Bdrm
Laundry Location: Basement
Exterior
Exterior Finish: VinylExterior Accent:
Exterior Features: Exterior Shop, Shed
Roof: Metal
Window Panes:
Window Frames:
Patio/Deck: Covered Porch, One, Open Deck
Driveway: Concrete
Utilities
Heat Source: GasHeat Type: Forced Air
Air Conditioning: None
Electricity Provider:
Average Electric:
Avg Non-Electric Heat:
Avg Water/Sewer/Gas:
Construction
Year Built: 1974Builder:
Construction Status: Existing
Construction Style: Brick, Frame
Foundation: Concrete
% Basement Finished:
Basement Features: Basement Fully Finished, Full Basement
Fixer Upper? No
Lot
Acreage: 0.21 acresLot Dimensions:
Location: Interstate Exit/Access, Low Traffic, Near Mall/Shopping, Near Park, Near Public Bus Stop, Near Schools
Topography/Setting: Flat
Fence: None
Landscaping: Established Lawn, Garden Area, Sprinkler System-Full, Sprinkler-Auto
Irrigation:
Sewer Type: City Sewer
Subdivision: Stuart Addition
Parcel:
Zoning–City: Residential
Zoning–County: Residential Suburban
Financial
Taxes: $1,754.00Homeowner's Exemption:
Assoc Fee Includes:
Terms: Cash, Conventional, FHA, VA
Agent Owned?
Request a Showing
Disclaimer















































