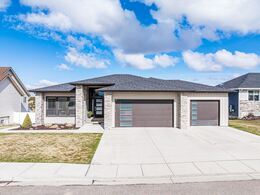2300 Siena Dr Pocatello, Idaho
Loan Payment
MLS #578823
- Asking Price
- $699,900
- Status
- ACTIVE
- Location
- University Area
- Style
- Ranch
- Year Built
- 2019
- Floor Area
- 3,654 sq ft
- Rooms
- 4 bed, 3½ bath
- Garage
- 3-car attached
- Acreage
- 0.33 acres
- Days on Market
- 1 Days
Property Description
Enjoy breathtaking sunsets with NO backyard neighbors from this modern ranch-style home—offering stunning views of Pocatello! This spacious home boasts an open concept design with abundant natural light and sleek finishes throughout. At the heart of this home you will see an expansive living area featuring beautiful hardwood floors, soaring vaulted ceilings, and large windows that frame the incredible views. The chef's kitchen is equipped with high-end Café appliances, making it ideal for both everyday meals and entertaining guests. The primary suite offers a peaceful ambiance with its generous size, ample closet space, and elegant en-suite bath. This home offers MULTIPLE versatile flex rooms—ideal for a home office, gym, or theater room. The walk-out basement features a wet bar and access to an outdoor covered patio—the perfect setting for gatherings or relaxation. Whether hosting friends or enjoying peaceful moments with family, this property offers everything you need and more!
Property Features
Levels
Schools
Elementary School: TendoyMiddle School: Franklin
High School: Century
Interior
Interior Features: Breaker Electric Circuits, Hardwood Floors, Vaulted Ceiling(s), Walk-In Closet(s)Appliances Included: Dishwasher, Microwave, Range/Oven, Refrigerator, Water Heater-Gas, Water Softener-Owned
Featured Rooms: Den-Study/Office, Main Floor Family Room, Main Floor Primary Bdrm, Pantry, Primary Bath
Laundry Location: Main Level
Exterior
Exterior Finish: Metal, StoneExterior Accent: Metal, Stone
Exterior Features:
Roof: Architectural
Window Panes:
Window Frames:
Patio/Deck: Covered Deck, Covered Patio, Covered Porch, Three+
Driveway: Concrete
Utilities
Heat Source: GasHeat Type: Forced Air
Air Conditioning: Central
Electricity Provider:
Average Electric:
Avg Non-Electric Heat:
Avg Water/Sewer/Gas:
Construction
Year Built: 2019Builder:
Construction Status: Existing
Construction Style: Frame
Foundation: Concrete
% Basement Finished:
Basement Features: Basement Fully Finished, Daylight Windows, Egress Windows, Exterior Entrance, Full Basement, Walk-Out Basement
Fixer Upper? No
Lot
Acreage: 0.33 acresLot Dimensions:
Location: Interstate Exit/Access, Low Traffic, Near Schools, Near University/College
Topography/Setting: Slight Slope
Fence: Full, Vinyl
Landscaping: Established Lawn, Sprinkler System-Full, Sprinkler-Auto
Irrigation:
Sewer Type: City Sewer
Subdivision: Tuscany Hills
Parcel:
Zoning–City: Residential
Zoning–County: Residential Suburban
Financial
Taxes: $5,431.20Homeowner's Exemption:
Assoc Fee Includes:
Terms: Cash, Conventional, FHA, VA
Agent Owned?
Request a Showing
Disclaimer











































