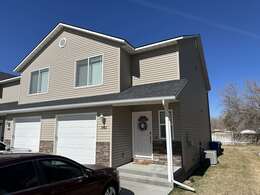1982 Bengal View Drive Pocatello, Idaho
Loan Payment
MLS #578748
- Asking Price
- $265,000
- Status
- ACTIVE
- Location
- University Area
- Style
- 2-Story
- Year Built
- 2013
- Floor Area
- 1,304 sq ft
- Rooms
- 3 bed, 1½ bath
- Garage
- 1-car attached
- Acreage
- 0.08 acres
- Days on Market
- 3 Days
Property Description
THIS IS A VERY CLEAN TOWNHOUSE IN THE POPULAR UNIVERSITY AREA. IT HAS CUTOM BUILT KITCHEN CABINETS AND GRANITE COUNTER TOPS. THERE IS HARDWOOD FLOORING. THIS HAS THE OPEN CONCEPT FLOOR PLAN WITH THE KITCHEN, DINING AREA, AND LIVING ROOM COMBINED TOGETHER FOR A COMFORTABLE SHARED SPACE. THERE ARE 3 LARGE BEDROOMS AND 1 1/2 BATHROOMS. THE LAUNDRY IS CONVENIENTLY PLACED ON THE UPPER LEVEL NEAR THE BEDROOMS. 1 CAR GARAGE. GAS HEAT AND CENTRAL AIR CONDITIONING. HOA IS $275 PER YEAR AND COVERS LAWN CARE. THIS HOME IS IN GREAT CONDITION. COME TAKE A LOOK!
Property Features
Levels
Upper Level
760 sq. ft.
3 Bedrooms, 1 Bathroom, Laundry Room
Main Level
544 sq. ft.
Living Room, Kitchen, Laundry Room
Schools
Elementary School: WashingtonMiddle School: Franklin
High School: Century
Interior
Interior Features: Breaker Electric Circuits, Hardwood Floors, Walk-In Closet(s)Appliances Included: Dishwasher, Microwave, Range/Oven, Water Softener-Rented
Featured Rooms:
Laundry Location: Upper Level
Exterior
Exterior Finish: VinylExterior Accent:
Exterior Features:
Roof: Architectural
Window Panes:
Window Frames: VINYL
Patio/Deck: Covered Porch, One, Open Patio, Two
Driveway: Concrete
Utilities
Heat Source: GasHeat Type: Forced Air
Air Conditioning: Central
Electricity Provider: Idaho Power
Average Electric:
Avg Non-Electric Heat:
Avg Water/Sewer/Gas:
Construction
Year Built: 2013Builder:
Construction Status: Existing
Construction Style: Frame
Foundation: Concrete
% Basement Finished:
Basement Features: Crawl Space
Fixer Upper? No
Lot
Acreage: 0.08 acresLot Dimensions:
Location: Near University/College
Topography/Setting: Flat
Fence: None
Landscaping: Established Lawn
Irrigation:
Sewer Type: City Sewer
Subdivision: Parkside Townhouses Division 1
Parcel:
Zoning–City: Residential
Zoning–County: Residential Suburban
Financial
Taxes: $1,389.00Homeowner's Exemption:
Assoc Fee Includes:
Terms: Cash, Conventional, FHA, IFHA, VA
Agent Owned?
Request a Showing
Disclaimer










