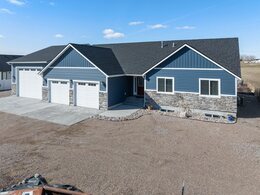1712 Brock Drive Pocatello, Idaho
Loan Payment
MLS #578720
- Asking Price
- $735,000
- Status
- ACTIVE
- Location
- North Pocatello
- Style
- Ranch
- Year Built
- 2021
- Floor Area
- 3,600 sq ft
- Rooms
- 6 bed, 3 bath
- Garage
- 4-car attached
- Acreage
- 0.47 acres
- Days on Market
- 7 Days
Property Description
Welcome to this exceptional 6-bedroom, 3-bathroom home in one of Pocatello's newer subdivisions! Built in 2021, this beautifully designed home sits on nearly half an acre (0.47 acres) and offers both space and privacy, with close neighbors only on two sides. The standout feature is the massive 1,800 sq. ft. garage, complete with two regular-sized garage doors and two 12-foot doors—perfect for storing all your vehicles, recreational toys, and equipment. Plus, there's dedicated RV parking and 220v outlets, making it ideal for adventure seekers! Inside, you'll find a spacious and modern layout with a bright, open-concept living area, a well-appointed kitchen and large pantry, and a spacious primary suite with an on-suite bathroom and large walk-in closet. The fully finished basement provides additional living space and extra storage, making this home perfect for families or those who love to entertain. Located in a desirable neighborhood, this home offers the best of both worlds—quiet, spacious living with convenient access to Pocatello's amenities. Don't miss out on this one-of-a-kind property! Schedule your showing today. Check out the video tour at https://youtu.be/Uw9mIC7YSBc?si=QZRpnvzJsnweiZqo
Property Features
Levels
Schools
Elementary School: WilcoxMiddle School: Hawthorne
High School: Pocatello
Interior
Interior Features: Vaulted Ceiling(s), Walk-In Closet(s)Appliances Included: Dishwasher, Microwave, Range/Oven, Refrigerator, Water Heater-Gas, Water Softener-Owned
Featured Rooms: Formal Dining Room, Main Floor Family Room, Main Floor Primary Bdrm, Mud Room, Pantry, Primary Bath, Workshop
Laundry Location: Main Level
Exterior
Exterior Finish: VinylExterior Accent: Stone
Exterior Features: RV Parking, Shed
Roof: Architectural
Window Panes:
Window Frames:
Patio/Deck: One, Open Porch
Driveway: Concrete, Gravel
Utilities
Heat Source: GasHeat Type: Forced Air
Air Conditioning: Central
Electricity Provider: Idaho Power
Average Electric:
Avg Non-Electric Heat:
Avg Water/Sewer/Gas:
Construction
Year Built: 2021Builder:
Construction Status: Existing
Construction Style: Frame
Foundation: Concrete
% Basement Finished:
Basement Features: Egress Windows, Full Basement
Fixer Upper? No
Lot
Acreage: 0.47 acresLot Dimensions:
Location: Low Traffic
Topography/Setting: Corner Lot, Flat
Fence: Full
Landscaping: Sprinkler System-Full
Irrigation: None
Sewer Type: City Sewer
Subdivision: Breezy Pointe
Parcel:
Zoning–City: Residential
Zoning–County: Residential Suburban
Financial
Taxes: $0.00Homeowner's Exemption:
Assoc Fee Includes:
Terms: Cash, Conventional, FHA, IFHA, VA
Agent Owned?
Request a Showing
Disclaimer
















































