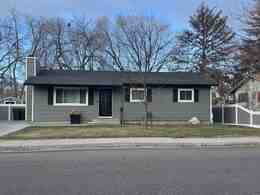1365 Spaulding Ln Pocatello, Idaho
Loan Payment
MLS #578256
- Asking Price
- $330,000
- Status
- ACTIVE
- Location
- North Pocatello
- Style
- Ranch
- Year Built
- 1962
- Floor Area
- 2,064 sq ft
- Rooms
- 5 bed, 2 bath
- Garage
- None
- Acreage
- 0.19 acres
- Days on Market
- 5 Days
Property Description
Check out this amazing home on Spaulding. This home has so many great features and you will NOT want to miss this adorable home. This home has been updated with new siding and a new roof. The entire interior has been painted and the carpet is all new. The furnace and AC are new as well. You wont want to miss the fireplace on the main floor as well as one in the basement. You will appreciate having to sheds outside as well as the fully automated sprinkler system. The reverse osmosis system is such a rare find. The permanent outdoor lighting will add to every season and holiday. The concrete pad next to the deck makes for a great place to have a gas fire pit. The backyard is a tranquil haven. The trex deck is maintenance free to entertain on with great room for outdoor dining and barbequing. The mature trees add shade and privacy to the backyard. The vinyl fence will keep the yard private and protected. This beautiful home is ready to welcome its new owner!!
Property Features
Levels
Schools
Elementary School: SyringaMiddle School: Alameda
High School: Century
Interior
Interior Features: Hardwood FloorsAppliances Included: Range/Oven, Refrigerator, Water Heater-Gas
Featured Rooms: Main Floor Primary Bdrm
Laundry Location: Lower Level
Exterior
Exterior Finish: VinylExterior Accent: Vinyl
Exterior Features: Shed
Roof: Architectural
Window Panes:
Window Frames:
Patio/Deck: One, Open Deck
Driveway: Concrete
Utilities
Heat Source: GasHeat Type: Forced Air
Air Conditioning: Central
Electricity Provider:
Average Electric:
Avg Non-Electric Heat:
Avg Water/Sewer/Gas:
Construction
Year Built: 1962Builder:
Construction Status: Existing
Construction Style: Frame
Foundation: Concrete
% Basement Finished:
Basement Features: Full Basement
Fixer Upper? No
Lot
Acreage: 0.19 acresLot Dimensions:
Location: Near Mall/Shopping, Near Schools
Topography/Setting: Wooded
Fence: Vinyl
Landscaping: Established Lawn, Established Tree(s), Sprinkler System-Full, Sprinkler-Auto
Irrigation: None
Sewer Type: City Sewer
Subdivision: Park Lane
Parcel:
Zoning–City: Residential
Zoning–County: Residential Suburban
Financial
Taxes: $1,321.00Homeowner's Exemption:
Assoc Fee Includes:
Terms: Cash, Conventional, FHA, VA
Agent Owned?
Request a Showing
Disclaimer













































