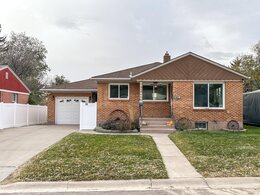551 Fairmont Ave Pocatello, Idaho
Loan Payment
MLS #577907
- Asking Price
- $325,000
- Status
- ACTIVE
- Location
- North Pocatello
- Style
- Ranch
- Year Built
- 1952
- Floor Area
- 1,794 sq ft
- Rooms
- 4 bed, 2 bath
- Garage
- 1-car attached
- Acreage
- 0.13 acres
- Days on Market
- 6 Days
Property Description
Welcome to your dream home! This all-brick charmer exudes timeless character with delightful features like built-in closets and a spacious, versatile layout. Boasting 4 bedrooms, 2 bathrooms, plus a dedicated office or playroom, an oversized laundry/storage room, there's plenty of room for everyone. The property is situated close to town in a friendly neighborhood, making it an ideal place to settle down. The oversized yard is a standout feature, complete with brand-new grass and a vinyl fence installed in September 2024, featuring a double swinging gate for easy access. This private outdoor space is perfect for family gatherings, gardening, and pets. Recent Updates Include: New furnace and AC (November 2023) – ensuring year-round comfort. All-new flooring upstairs and down the stairs (July 2023) – providing a fresh, modern feel. New retaining wall (September 2024) – adds both style and functionality to the backyard. Updated bathrooms upstairs and downstairs – stylish, refreshed spaces. Office flooring (April 2024) – ready for productivity in a polished setting. Basement fully sheetrocked and paneling removed (August 2022) – offering a clean, finished look. Fresh paint throughout (except one room) since 2020 – move-in ready and vibrant. This home offers a rare blend of character, updates, and location, making it a must-see. Schedule your showing today!
Property Features
Levels
Schools
Elementary School: TendoyMiddle School: Franklin
High School: Century
Interior
Interior Features:Appliances Included: Microwave, Range/Oven, Refrigerator
Featured Rooms: Main Floor Family Room
Laundry Location: Main Level
Exterior
Exterior Finish: BrickExterior Accent:
Exterior Features: RV Parking, Shed
Roof: Architectural
Window Panes:
Window Frames:
Patio/Deck: Open Patio
Driveway: Concrete
Utilities
Heat Source: GasHeat Type: Forced Air
Air Conditioning: Central
Electricity Provider:
Average Electric:
Avg Non-Electric Heat:
Avg Water/Sewer/Gas:
Construction
Year Built: 1952Builder:
Construction Status: Existing
Construction Style: Frame
Foundation: Concrete
% Basement Finished:
Basement Features: Full Basement
Fixer Upper? No
Lot
Acreage: 0.13 acresLot Dimensions:
Location:
Topography/Setting: Flat
Fence: Full, Vinyl
Landscaping:
Irrigation: None
Sewer Type: City Sewer
Subdivision: Inglenook Terrace
Parcel:
Zoning–City: Residential
Zoning–County: Residential Rural
Financial
Taxes: $1,534.70Homeowner's Exemption:
Assoc Fee Includes:
Terms: Cash, Conventional, FHA, IFHA, VA
Agent Owned?
Request a Showing
Disclaimer



























