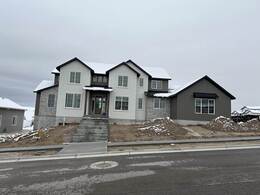1974 Mariah Way Pocatello, Idaho
Loan Payment
MLS #577692
- Asking Price
- $1,170,000
- Status
- ACTIVE
- Location
- Highland Area
- Style
- 2-Story
- Year Built
- 2024
- Floor Area
- 4,812 sq ft
- Rooms
- 5 bed, 3½ bath
- Garage
- 3-car attached
- Acreage
- 0.45 acres
- Days on Market
- 4 Days
Property Description
Welcome to your dream home nestled in a serene neighborhood, offering luxurious living at its finest. This stunning property boasts 5 spacious bedrooms, with the option to finish two additional rooms to suit your needs. Step inside to discover 3.5 impeccably designed bathrooms, featuring modern fixtures and stylish finishes. Master bathroom features heated tile flooring! As you enter the home, be greeted by the grandeur of tall ceilings, creating an airy and inviting ambiance throughout. The heart of the home showcases custom cabinetry, meticulously crafted to provide both functionality and elegance, perfect for storing your culinary essentials in the gourmet kitchen. Indulge in breathtaking views from multiple vantage points, allowing you to savor the beauty of the surrounding landscape from the comfort of your own home. Whether you're entertaining guests or simply relaxing with loved ones, the spacious living areas offer the perfect backdrop for creating lasting memories. For the automotive enthusiast, a three-car garage provides ample space for vehicles and storage, ensuring convenience and peace of mind. With meticulous attention to detail and unparalleled craftsmanship, this residence offers a harmonious blend of sophistication and comfort, setting the stage for a life of luxury and tranquility. Welcome home.
Property Features
Levels
Schools
Elementary School: Gate CityMiddle School: Franklin
High School: Highland
Interior
Interior Features: Vaulted Ceiling(s), Walk-In Closet(s)Appliances Included: Dishwasher, Microwave, Range/Oven, Refrigerator, Water Heater-Gas
Featured Rooms:
Laundry Location: Main Level
Exterior
Exterior Finish: Metal, Stone, StuccoExterior Accent:
Exterior Features:
Roof: Architectural
Window Panes:
Window Frames:
Patio/Deck: Covered Deck
Driveway: Concrete
Utilities
Heat Source: GasHeat Type: Forced Air
Air Conditioning: Central
Electricity Provider: Idaho Power
Average Electric:
Avg Non-Electric Heat:
Avg Water/Sewer/Gas:
Construction
Year Built: 2024Builder:
Construction Status: New Under Construction
Construction Style: Frame
Foundation: Concrete
% Basement Finished:
Basement Features: Full Basement, Walk-Out Basement
Fixer Upper? No
Lot
Acreage: 0.45 acresLot Dimensions:
Location:
Topography/Setting:
Fence: Partial, Vinyl
Landscaping: None
Irrigation:
Sewer Type: City Sewer
Subdivision: Crestview Estates
Parcel:
Zoning–City: Residential
Zoning–County: Other/NA
Financial
Taxes: $0.00Homeowner's Exemption:
Assoc Fee Includes:
Terms: Cash, Conventional
Agent Owned?
Request a Showing
Disclaimer























