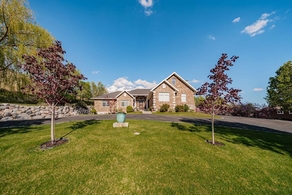230 Hewlett Dr Pocatello, Idaho
Loan Payment
MLS #579437
- Asking Price
- $1,343,000
- Status
- ACTIVE
- Location
- University Area
- Style
- 2-Story
- Year Built
- 2007
- Floor Area
- 6,568 sq ft
- Rooms
- 6 bed, 4½ bath
- Garage
- 6-car attached
- Acreage
- 4.69 acres
- Days on Market
- 105 Days
Property Description
Welcome to this stunning 6,000+ sq ft home on over 4 acres, featuring a 40x60 heated shop ideal for RVs, boats, ATVs, or a home business. Conveniently located near Idaho State University, Portneuf Medical Center, and with easy freeway access, this property combines luxury, privacy, and central living. Inside, enjoy expansive living areas with natural light, soaring ceilings, and a well-appointed kitchen with double ovens, ample counter space, and a large center island with seating for six. A cozy library with a built-in swing provides the perfect retreat, while the large walk-out family room downstairs offers additional space for recreation with easy access to the outdoors. Outside, enjoy beautifully landscaped grounds with rock wall accents, mature trees, and raised garden beds. The property features fruit trees such as peach, apple, apricot, plum, and cherry trees. Additional outdoor amenities include a fire-pit, basketball area, and volleyball net setup. The remaining acreage offers open space and privacy, with room for future expansion. Come see this gorgeous property today!
Property Features
Levels
Schools
Elementary School: Green AcresMiddle School: Irving
High School: Century
Interior
Interior Features: Breaker Electric Circuits, Hardwood Floors, Jetted Tub, Vaulted Ceiling(s), Walk-In Closet(s)Appliances Included: Central Vacuum Unit, Dishwasher, Microwave, Range/Oven, Refrigerator, Water Heater-Gas, Water Softener-Owned
Featured Rooms: Den-Study/Office, Formal Dining Room, Main Floor Family Room, Main Floor Primary Bdrm, Mud Room, Pantry, Primary Bath, Workshop
Laundry Location: Main Level
Exterior
Exterior Finish: Brick, Metal, StoneExterior Accent:
Exterior Features: Exterior Shop, Outbuilding(s), RV Parking, Shed
Roof: 3-Tab, Architectural, T-Lock
Window Panes:
Window Frames:
Patio/Deck: Covered Porch, One, Open Deck
Driveway: Asphalt
Utilities
Heat Source: GasHeat Type: Forced Air
Air Conditioning: Central
Electricity Provider: Idaho Power
Average Electric:
Avg Non-Electric Heat:
Avg Water/Sewer/Gas:
Construction
Year Built: 2007Builder:
Construction Status: Existing
Construction Style: Frame
Foundation: Concrete
% Basement Finished:
Basement Features: Basement Partly Finished, Daylight Windows, Egress Windows, Exterior Entrance, Full Basement, Walk-Out Basement
Fixer Upper? No
Lot
Acreage: 4.69 acresLot Dimensions:
Location: Interstate Exit/Access, Low Traffic, Near Mall/Shopping, Near Park, Near Public Bus Stop, Near Schools, Near Site Bus Stop, Near University/College
Topography/Setting: Cul-de-Sac, Secluded, Slight Slope
Fence: None
Landscaping: Established Lawn, Established Tree(s), Garden Area, Sprinkler System-Full, Sprinkler-Auto
Irrigation: Sprinkler
Sewer Type: City Sewer
Subdivision: Sunset Terrace
Parcel:
Zoning–City: Residential
Zoning–County: Residential Suburban
Financial
Taxes: $8,449.00Homeowner's Exemption:
Assoc Fee Includes:
Terms: Cash, Conventional, FHA, IFHA, VA
Agent Owned?
Request a Showing
Disclaimer



































