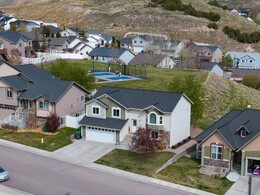347 La Montagna Strada Pocatello, Idaho
Loan Payment
MLS #579176
- Asking Price
- $415,000
- Status
- ACTIVE
- Location
- University Area
- Style
- Split Entry
- Year Built
- 2006
- Floor Area
- 2,076 sq ft
- Rooms
- 5 bed, 3 bath
- Garage
- 2-car under
- Acreage
- 0.14 acres
- Days on Market
- 3 Days
Property Description
NO BACK YARD NEIGHBORS in this well cared for & updated, 5 bedroom, 3 bath solar power assisted home with over 2,000 square feet finished. New LVP flooring, Granite countertops, jetted tub, new high end vinyl windows, hi tech gas heating with central air, sprinkler, shed, deck off to east facing back yard with no neighbors and a park too. With no maintenance exterior, double garage, solar, and utility bills that make you smile, why don't you put this home on your, "I gotta see list". Average Power bill- 15.00; Gas -31.16, and they have 4 kids! Not all Idaho Power Solar Programs are crested equal. This one the system is grandfathered in, paid in full and transferrable, there's a difference so come check it out...
Property Features
Levels
Main Level
1229 sq. ft.
3 Bedrooms, 2 Bathrooms, Living Room
Basement
847 sq. ft.
2 Bedrooms, 1 Bathroom, Family Room, Laundry Room
Schools
Elementary School: Green AcresMiddle School: Franklin
High School: Century
Interior
Interior Features: Jetted Tub, Vaulted Ceiling(s)Appliances Included: Dishwasher, Microwave, Range/Oven, Refrigerator, Water Heater-Gas, Water Softener-Owned
Featured Rooms: Main Floor Primary Bdrm, Pantry, Primary Bath, Workshop
Laundry Location: Basement
Exterior
Exterior Finish: Stone, Stucco, VinylExterior Accent:
Exterior Features: Shed
Roof: Architectural
Window Panes:
Window Frames: Vinyl
Patio/Deck: Open Deck
Driveway: Concrete
Utilities
Heat Source: GasHeat Type: Forced Air
Air Conditioning: Central
Electricity Provider:
Average Electric:
Avg Non-Electric Heat:
Avg Water/Sewer/Gas:
Construction
Year Built: 2006Builder:
Construction Status: Existing-Partly Updated
Construction Style: Frame
Foundation: Concrete
% Basement Finished:
Basement Features: Basement Fully Finished, Egress Windows
Fixer Upper? No
Lot
Acreage: 0.14 acresLot Dimensions: 60 x 100
Location: Interstate Exit/Access, Low Traffic, Near Park, Near University/College
Topography/Setting: Slight Slope
Fence: Partial
Landscaping: Established Lawn, Established Tree(s), Garden Area, Sprinkler System-Full
Irrigation:
Sewer Type: City Sewer
Subdivision: Hidden Valley Ban
Parcel:
Zoning–City: Residential
Zoning–County: Residential Suburban
Financial
Taxes: $2.00Homeowner's Exemption:
Assoc Fee Includes:
Terms: Cash, Conventional, FHA, VA
Agent Owned?
Request a Showing
Disclaimer


















































