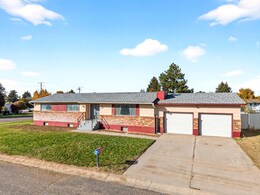803 Eisenhower Street American Falls, Idaho
Loan Payment
MLS #581036
- Asking Price
- $408,000
- Status
- ACTIVE
- Location
- American Falls
- Style
- Ranch
- Year Built
- 1978
- Floor Area
- 3,000 sq ft
- Rooms
- 4 bed, 2 bath
- Garage
- 2-car attached
- Acreage
- 0.20 acres
- Days on Market
- 31 Days
Property Description
Welcome to your Next Home ! Elegant Modern Living On A Corner Lot ! At closing seller is offering a $10,000 window allowance and an allowance for a new stove, dishwasher, and microwave in the kitchen. Experience refined comfort in this beautifully remodeled 4 Bedroom, 2 Bathroom home where style and function come together effortlessly. Thoughtfully updated with every detail in mind. The main level has new LVP flooring and plush carpeting, LED lighting, fresh paint throughout, new bathroom vanities, new kitchen counters, upgraded light switches, and receptacles. The kitchen shines with modern finishes and timeless appeal, while both bathrooms feature sleek new vanities, LVP flooring, and contemporary fixtures. The 3 spacious bedrooms on the main level offer generous proportions and inviting natural light. Check out the size of the primary bedroom and bathroom. Wow! Main Level Laundry is wonderful too!The basement has 1 large bedroom, large family room, and lots of space to add in an additional bedroom and bathroom. Outdoors, enjoy the privacy of a fully fenced backyard with durable vinyl fencing, open deck, convenient RV parking, and a sprinkler system. You will love the oversized 2 car garage perfect for vehicles, hobbies, or extra storage. This home has only had one owner and is now remodeled and move in ready for the next owner! Call today for your private or virtual showing!
Property Features
Levels
Schools
Elementary School: HillcrestMiddle School: William Thomas
High School: American Falls
Interior
Interior Features: Breaker Electric Circuits, OtherAppliances Included: Dishwasher, Microwave, Range/Oven, Refrigerator, Water Heater-Electric
Featured Rooms: Formal Dining Room, Main Floor Primary Bdrm, Pantry, Primary Bath
Laundry Location: Main Level
Exterior
Exterior Finish: Hardboard/CompositionExterior Accent: Brick
Exterior Features: RV Parking
Roof: Architectural
Window Panes:
Window Frames:
Patio/Deck: One, Open Deck
Driveway: Concrete
Utilities
Heat Source: ElectricHeat Type: Ceiling Cable
Air Conditioning: Window/Wall Freon
Electricity Provider: Idaho Power
Average Electric:
Avg Non-Electric Heat:
Avg Water/Sewer/Gas:
Construction
Year Built: 1978Builder:
Construction Status: Existing
Construction Style: Frame
Foundation: Concrete
% Basement Finished:
Basement Features: Basement Partly Finished, Full Basement
Fixer Upper? No
Lot
Acreage: 0.20 acresLot Dimensions:
Location: Near Schools
Topography/Setting: Corner Lot
Fence: Full, Vinyl
Landscaping: Established Lawn, Sprinkler System-Full, Sprinkler-Auto
Irrigation:
Sewer Type: City Sewer
Subdivision: Carter-Jahnke Sub
Parcel:
Zoning–City: Residential
Zoning–County: Residential Rural
Financial
Taxes: $2,327.00Homeowner's Exemption:
Assoc Fee Includes:
Terms: Cash, Conventional, FHA, IFHA, VA
Agent Owned?
Request a Showing
Disclaimer
















































