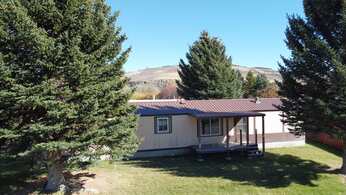460 N 8th East Soda Springs, Idaho
Loan Payment
MLS #580896
- Asking Price
- $215,000
- Status
- ACTIVE
- Location
- Soda Springs
- Style
- Manufactured
- Year Built
- 1984
- Floor Area
- 840 sq ft
- Rooms
- 3 bed, 2 bath
- Garage
- 2-car detached
- Acreage
- 0.21 acres
- Days on Market
- 0 Days
Property Description
Welcome home! This charming 3-bedroom, 2-bathroom property sits in a quiet cul-de-sac and has been thoughtfully maintained over the years. Step inside to find a bright, open kitchen, a spacious master suite with private bath, and a functional mudroom that's great for everyday living. You'll appreciate the built-in cabinets throughout, offering plenty of storage space. A sound system with built-in speakers lets you enjoy your favorite music! The exterior is just as appealing, featuring a beautiful, easy-maintenance yard with mature trees, a large double-car garage with loft storage, and two storage sheds for all your extras. The front porch is the perfect place to unwind and take in the lovely mountain views. Full of potential, this home is move-in ready and waiting to welcome its next owner. Call the listing agent today to schedule a showing!
Property Features
Levels
Schools
Elementary School: ThirkillMiddle School: Tigert
High School: Soda Springs
Interior
Interior Features:Appliances Included: Dishwasher, Microwave, Range/Oven, Refrigerator, Separate Freezer
Featured Rooms: Main Floor Primary Bdrm, Mud Room, Primary Bath, Workshop
Laundry Location: Main Level
Exterior
Exterior Finish: Wood SidingExterior Accent: Wood Siding
Exterior Features: RV Parking, Shed
Roof: Metal
Window Panes:
Window Frames:
Patio/Deck:
Driveway: Concrete
Utilities
Heat Source: GasHeat Type: Forced Air
Air Conditioning: None
Electricity Provider:
Average Electric:
Avg Non-Electric Heat:
Avg Water/Sewer/Gas:
Construction
Year Built: 1984Builder:
Construction Status: Existing
Construction Style: Modular
Foundation: Cinder Block
% Basement Finished:
Basement Features: Crawl Space
Fixer Upper? No
Lot
Acreage: 0.21 acresLot Dimensions:
Location: Low Traffic
Topography/Setting: Cul-de-Sac
Fence: None
Landscaping: Established Lawn, Established Tree(s)
Irrigation:
Sewer Type: City Sewer
Subdivision: Park View
Parcel:
Zoning–City: Residential
Zoning–County: Residential Suburban
Financial
Taxes: $618.12Homeowner's Exemption:
Assoc Fee Includes:
Terms: Cash, Conventional
Agent Owned?
Request a Showing
Disclaimer

























