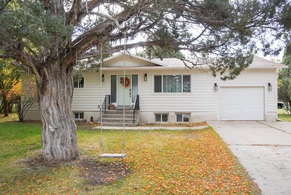740 Hopkins Ln Soda Springs, Idaho
Loan Payment
MLS #580895
- Asking Price
- $350,000
- Status
- ACTIVE
- Location
- Soda Springs
- Style
- Ranch
- Year Built
- 1970
- Floor Area
- 2,100 sq ft
- Rooms
- 4 bed, 2 bath
- Garage
- 1-car attached
- Acreage
- 0.61 acres
- Days on Market
- 1 Days
Property Description
This beautifully remodeled 4-bedroom, 2-bathroom home is tucked among the cedars and showcases a stunning modern aesthetic with timeless Idaho charm. The open floor plan offers a bright, welcoming atmosphere, and the modern, simple kitchen adds a clean, stylish touch that ties the home together perfectly. Upstairs features two bedrooms and one bathroom, while the fully finished basement includes a spacious living room, two additional bedrooms, and a second full bath with a convenient step-in shower. Every detail has been refreshed with new flooring, updated lighting inside and out, fresh paint and ceiling texture, new trim, outlet covers, and beautifully updated bathrooms featuring new fixtures, faucets, and a restored tub. Major upgrades include new siding, gutters, main sewer line, and water softener for peace of mind. Outside, enjoy the brand-new Trex stairway leading to a beautiful, large backyard filled with lilacs, flowering trees, and four to five apple trees. The yard also features a cozy fire pit area, raised cedar grow box, and garden space surrounded by natural beauty. The property offers a 10×16 shed with a loft and shelving, plus a smaller shed with antique character that's partially finished as an office area and includes a chicken coop inside. Additional highlights include a one-car garage, RV parking, new hose spigots, and a swing nestled in the trees. Every surface has been thoughtfully updated, creating a move-in-ready home with a beautiful aesthetic, modern finishes, and a peaceful setting close to town. Contact the listing agent for additional details or to schedule a showing.
Property Features
Levels
Schools
Elementary School: ThirkillMiddle School: Tigert
High School: Soda Springs
Interior
Interior Features:Appliances Included: Dishwasher, Range/Oven, Refrigerator, Water Heater-Gas, Water Softener-Owned
Featured Rooms: Main Floor Family Room, Main Floor Primary Bdrm, Primary Bath
Laundry Location: Basement
Exterior
Exterior Finish: Other, VinylExterior Accent: Other
Exterior Features: Outbuilding(s), RV Parking, Shed
Roof: Architectural
Window Panes:
Window Frames:
Patio/Deck:
Driveway: Concrete
Utilities
Heat Source: GasHeat Type: Forced Air
Air Conditioning: None
Electricity Provider: Rocky Mountain Power
Average Electric:
Avg Non-Electric Heat:
Avg Water/Sewer/Gas:
Construction
Year Built: 1970Builder:
Construction Status: Existing, Existing-Fully Updated
Construction Style: Frame
Foundation: Concrete
% Basement Finished:
Basement Features: Full Basement
Fixer Upper? No
Lot
Acreage: 0.61 acresLot Dimensions:
Location: Low Traffic, Near Park, Near Schools
Topography/Setting: Cul-de-Sac
Fence: None
Landscaping: Established Lawn, Established Tree(s)
Irrigation:
Sewer Type: City Sewer
Subdivision: Pioneer Cedars
Parcel:
Zoning–City: Residential
Zoning–County: Other/NA, Residential Rural
Financial
Taxes: $2,691.00Homeowner's Exemption:
Assoc Fee Includes:
Terms: Cash, Conventional, FHA, VA
Agent Owned?
Request a Showing
Disclaimer






































