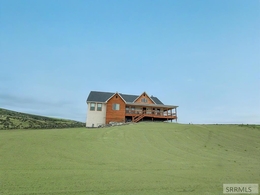1287 E 1090 N Shelley, Idaho
Loan Payment
MLS #580578
- Asking Price
- $1,100,000
- Status
- ACTIVE
- Location
- Shelley
- Style
- Other
- Year Built
- 2024
- Floor Area
- 4,017 sq ft
- Rooms
- 5 bed, 4 bath
- Garage
- 3-car attached
- Acreage
- 8.19 acres
- Days on Market
- 124 Days
Property Description
Luxury has a view this new construction home has been meticulously built. Step inside to discover, The kitchen natural gas cook top, double ovens, & two dishwashers is a chef's dream, featuring Leathered & polished quartzite countertops that blend seamlessly with Dark Walnut cabinets. Bathrooms are their own Retreat & Sanctuary, Custom tile showers & in-floor heating in the Master bathroom promise ultimate relaxation & comfort. Solid core doors, adorned with Transoms, the architectural allure of this home, Glass doors on showers check out the 3D tour! Natural gas on-demand water heater, HVAC system, humidifier, ensures comfort year-round. Entertain your guests on the wrap around Redwood deck with rough-sawn timber guardrail, surrounded by nature. Even has a inhouse gym too! The “SHOP” aka GARAGE is 1200+sqft, heated, 3-10'x10' doors. Exterior finishes including Core-10 steel (developing a beautiful patina over time), Stucco, & Cedar siding ensure durability & curb appeal for years to come. The basement is equipped with a Wood burning stove, or bask in the warmth of the Natural gas fireplace in the open concept main floor living room kitchen. Water rights & pressurized line landscape your entire lot or grow your pasture, Experience 1 sunset here & you'll want to stay.
Property Features
Levels
Schools
Elementary School: SunriseMiddle School: Shelley/Hobbs
High School: Shelley
Interior
Interior Features: Other, Vaulted Ceiling(s), Walk-In Closet(s)Appliances Included: Dishwasher, Dryer, Other, Range/Oven, Refrigerator, Water Heater-Gas, Water Softener-Owned
Featured Rooms: None
Laundry Location: Basement, Lower Level
Exterior
Exterior Finish: Metal, Stucco, Wood SidingExterior Accent: NONE
Exterior Features: Other, RV Parking
Roof: Architectural
Window Panes:
Window Frames:
Patio/Deck: Covered Deck, Covered Porch, Open Patio
Driveway: None
Utilities
Heat Source: GasHeat Type: Forced Air
Air Conditioning: Central
Electricity Provider: Other, Rocky Mountain Power
Average Electric:
Avg Non-Electric Heat:
Avg Water/Sewer/Gas:
Construction
Year Built: 2024Builder:
Construction Status: New Complete
Construction Style: Concrete Block
Foundation: Concrete
% Basement Finished:
Basement Features: Basement Fully Finished, Daylight Windows, Egress Windows
Fixer Upper? No
Lot
Acreage: 8.19 acresLot Dimensions:
Location:
Topography/Setting:
Fence: None
Landscaping: None
Irrigation: Sprinkler, Water Rights
Sewer Type: Private Septic
Subdivision: The Ridges-Bing
Parcel:
Zoning–City: Residential
Zoning–County: Residential Rural
Financial
Taxes: $429.28Homeowner's Exemption:
Assoc Fee Includes:
Terms: Cash, VA
Agent Owned?
Request a Showing
Disclaimer









































