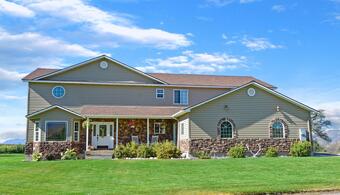2625 E Price Rd Extension McCammon, Idaho
Loan Payment
MLS #580576
- Asking Price
- $849,900
- Status
- ACTIVE
- Location
- McCammon
- Style
- 2-Story
- Year Built
- 2005
- Floor Area
- 4,084 sq ft
- Rooms
- 6 bed, 2½ bath
- Garage
- 3-car attached
- Acreage
- 3.08 acres
- Days on Market
- 1 Days
Property Description
Nestled in the heart of Marsh Valley, this 6 bedroom, 2.5 bathroom home with acreage is a must see. You will experience beauty the minute you walk in the door as you are greeted by the spacious living room with a cozy fireplace and custom wood staircase. As you make your way into the kitchen you'll find custom knotty maple cabinets, granite countertops, a double oven and gas cook-top. The formal dining area just off the kitchen is the perfect setting for hosting friends and family with the large picture window, ample natural light, and french doors that lead onto the patio outdoors. The master bedroom suite is also found on the main floor complete with a walk-in closet, fireplace, and a master bath with double sinks, jetted bathtub and walk-in shower. Upstairs you'll be greeted by a large family room, 5 bedrooms, and a bathroom. The basement features a theater room, and a large storage room. Make your way outside onto the 3.05 acres this home sits on. Enjoy your time outdoors with the gorgeous mature lawn and trees and soak your cares away in the hottub situated on the outdoor patio. The small orchard on the east side of the property features a firepit, apple, plum, and chokecherry trees. This property is fully fenced and also comes with a water right. Give us a call today to see this home in person.
Property Features
Levels
Schools
Elementary School: McCammonMiddle School: Marsh Valley
High School: Marsh Valley
Interior
Interior Features: Hardwood Floors, Vaulted Ceiling(s), Walk-In Closet(s)Appliances Included: Dishwasher, Microwave, Range/Oven, Refrigerator
Featured Rooms: Formal Dining Room, Main Floor Primary Bdrm
Laundry Location: Main Level
Exterior
Exterior Finish: VinylExterior Accent: Stone
Exterior Features: Outbuilding(s), RV Parking
Roof: Architectural
Window Panes:
Window Frames:
Patio/Deck: Open Patio
Driveway:
Utilities
Heat Source: PropaneHeat Type: Forced Air
Air Conditioning: Central
Electricity Provider: Rocky Mountain Power
Average Electric:
Avg Non-Electric Heat:
Avg Water/Sewer/Gas:
Construction
Year Built: 2005Builder:
Construction Status: Existing
Construction Style: Frame
Foundation: Concrete
% Basement Finished:
Basement Features: Basement Fully Finished
Fixer Upper? No
Lot
Acreage: 3.08 acresLot Dimensions:
Location:
Topography/Setting:
Fence: Partial
Landscaping: Established Lawn, Established Tree(s), Sprinkler-Auto
Irrigation: Water Rights
Sewer Type: Private Septic
Subdivision: None
Parcel:
Zoning–City: Residential
Zoning–County: Residential Rural
Financial
Taxes: $2,302.00Homeowner's Exemption:
Assoc Fee Includes:
Terms: Cash, Conventional, FHA, Rural Development, VA
Agent Owned?
Request a Showing
Disclaimer








































