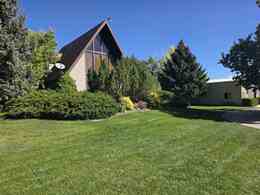30 W 100 S Clifton, Idaho
Loan Payment
MLS #580551
- Asking Price
- $480,000
- Status
- ACTIVE
- Location
- Other
- Style
- A-Frame
- Year Built
- 1991
- Floor Area
- 2,212 sq ft
- Rooms
- 4 bed, 2 bath
- Garage
- 4-car detached
- Acreage
- 0.65 acres
- Days on Market
- 6 Days
Property Description
A-Frame Charm Meets Idaho Serenity-Your Mountain View Escape awaits!!! Tucked into the quiet heart of Clifton, this striking A-Frame cabin isn't just a home-It's a retreat. With three levels of living space, soaring ceilings, and panoramic views of the Bannock Range, every corner whispers "You've arrived". Step inside to find butcher block countertops, rich wood floors, and natural light that dances through oversized windows. Outside, the story continues: mature fruit trees line the spacious lot. Enjoy morning coffee on one of the two decks, sunset dinners with mountain silhouettes, and the kind of peace only rural Idaho can offer. There is an extra room accessed from the back of the house that can be turned into the perfect man cave or she/shed. Whether you're craving a weekend getaway or a full-time livestyle shift, this home delivers space, character, and soul and it's just minutes from Twin lakes and the national forest offering many choices for recreational activities. Square footage figures are provided as a courtesy estimate only and were obtained from county records . Buyer is advised to obtain an independent measurement.
Property Features
Levels
Schools
Elementary School: Harold B LeeMiddle School: Harold B Lee
High School: West Side
Interior
Interior Features:Appliances Included: Dishwasher, Dryer, Microwave, Range/Oven, Refrigerator, Washer, Water Softener-Owned
Featured Rooms:
Laundry Location: Basement
Exterior
Exterior Finish: Lap SidingExterior Accent:
Exterior Features:
Roof: Wood Shingle
Window Panes:
Window Frames:
Patio/Deck: Two
Driveway: Circular
Utilities
Heat Source: GasHeat Type: Forced Air
Air Conditioning: Central
Electricity Provider:
Average Electric:
Avg Non-Electric Heat:
Avg Water/Sewer/Gas:
Construction
Year Built: 1991Builder:
Construction Status: Existing
Construction Style: Frame
Foundation: Concrete
% Basement Finished:
Basement Features: Basement Fully Finished, Full Basement
Fixer Upper? No
Lot
Acreage: 0.65 acresLot Dimensions:
Location:
Topography/Setting:
Fence: Full
Landscaping: Established Lawn, Established Tree(s), Sprinkler System-Full
Irrigation:
Sewer Type: Private Septic
Subdivision: None
Parcel:
Zoning–City: Residential
Zoning–County: Residential Rural
Financial
Taxes: $1,566.00Homeowner's Exemption:
Assoc Fee Includes:
Terms: Cash, Conventional, FHA, Rural Development, VA
Agent Owned?
Request a Showing
Disclaimer


















