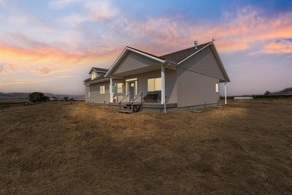19502 S Olson Rd Downey, Idaho
Loan Payment
MLS #580517
- Asking Price
- $902,000
- Status
- ACTIVE
- Location
- Virginia
- Style
- 2-Story
- Year Built
- 2021
- Floor Area
- 4,681 sq ft
- Rooms
- 3 bed, 3 bath
- Garage
- 3-car attached
- Acreage
- 11.80 acres
- Days on Market
- 5 Days
Property Description
Private 11+ acres with breathtaking mountain views. This 4,181 sq ft home offers 3 bedrooms and 3 bathrooms, including a spacious primary suite with a tray ceiling, his and hers walk-in closets, and a luxurious bathroom with a separate shower and soaking tub. The large, open kitchen features granite countertops and a walk-in pantry. Both the main floors and basement boast 9-ft ceilings; the basement is framed for two additional bedrooms, a full bath, and a generous family room, with extra storage and a secure safe room. An oversized attached 3-car garage provides ample parking and workspace. Full RV hookups are available on the cement pad adjacent to the house. Above the garage, a 500 sq ft ADU offers guest or rental space, complete with a balcony that provides a relaxing atmosphere. The horse-friendly property features pasture ground, ideal for equestrian pursuits. You will enjoy the covered back patio or front porch, both offering sweeping views. This property combines spacious comfort, rural tranquility, and endless potential for outdoor living and growth.
Property Features
Levels
Schools
Elementary School: DowneyMiddle School: Marsh Valley
High School: Marsh Valley
Interior
Interior Features: Walk-In Closet(s)Appliances Included: Dishwasher, Microwave, Range/Oven, Refrigerator, Water Heater-Electric, Water Softener-Owned
Featured Rooms: 2nd Kitchen, Apartment, Den-Study/Office, Main Floor Family Room, Main Floor Primary Bdrm, Pantry, Primary Bath
Laundry Location: Main Level
Exterior
Exterior Finish: MetalExterior Accent:
Exterior Features: RV Parking
Roof: Architectural
Window Panes:
Window Frames:
Patio/Deck: Covered Patio, Covered Porch, Open Deck
Driveway: Dirt, Gravel
Utilities
Heat Source: PropaneHeat Type: Forced Air
Air Conditioning: Central
Electricity Provider: Rocky Mountain Power
Average Electric:
Avg Non-Electric Heat:
Avg Water/Sewer/Gas:
Construction
Year Built: 2021Builder:
Construction Status: Existing
Construction Style: Frame
Foundation: Concrete
% Basement Finished:
Basement Features: Basement Partly Finished, Egress Windows, Full Basement
Fixer Upper? No
Lot
Acreage: 11.80 acresLot Dimensions:
Location: Low Traffic
Topography/Setting: Flat, Rural, Secluded, Slight Slope
Fence: None
Landscaping: None
Irrigation: None
Sewer Type: Private Septic
Subdivision: None
Parcel:
Zoning–City: Residential
Zoning–County: Residential Rural
Financial
Taxes: $3,557.00Homeowner's Exemption:
Assoc Fee Includes:
Terms: Cash, Conventional
Agent Owned?
Request a Showing
Disclaimer


















































