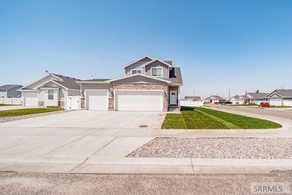4755 Witts End Idaho Falls, Idaho
Loan Payment
MLS #580412
- Asking Price
- $465,000
- Status
- ACTIVE
- Location
- Idaho Falls
- Style
- 2-Story
- Year Built
- 2022
- Floor Area
- 2,100 sq ft
- Rooms
- 4 bed, 3½ bath
- Garage
- 3-car attached
- Acreage
- 0.23 acres
- Days on Market
- 108 Days
Property Description
Gorgeous home built in 2022 on a Corner Lot in Prime Idaho Falls Neighborhood – Wolf Creek, This one Truly Move-In Ready! Why wait to build when you can have it all now? This stunning 2022 home sits on a large corner lot in one of Idaho Falls' most desirable neighborhoods, offering a fully landscaped yard with an automatic sprinkler system—nothing left to do but move in and enjoy! Inside, you'll love the bright, open layout with natural light streaming through every room, enhanced by vaulted ceilings in both the living room and master bedroom. The kitchen is a showstopper with stainless steel appliances, a gas range, and modern finishes—perfect for cooking, hosting, or relaxing at home. Upstairs, enjoy a thoughtful layout with laundry conveniently located near all the bedrooms, along with spacious walk-in closets and tiled walk-in showers for a touch of everyday luxury. Additional features 3-car garage for vehicles, tools, and storage. Spacious master suite with vaulted ceilings and walk-in shower. Large corner lot offering extra space and curb appeal. Beautifully finished yard ideal for outdoor living and entertaining. This home offers the perfect blend of comfort, quality, and convenience—schedule your private tour today!
Property Features
Levels
Schools
Elementary School: DiscoveryMiddle School: Rocky Mountain
High School: Bonneville
Interior
Interior Features: Other, Vaulted Ceiling(s), Walk-In Closet(s)Appliances Included: Dishwasher, Microwave, Other, Range/Oven, Refrigerator, Water Heater-Gas
Featured Rooms: Main Floor Family Room, Other, Pantry, Primary Bath
Laundry Location: Upper Level
Exterior
Exterior Finish: Metal, VinylExterior Accent: Metal, Vinyl
Exterior Features: Other, RV Parking
Roof: Architectural
Window Panes:
Window Frames:
Patio/Deck: Covered Deck, Covered Porch, Open Patio, Two
Driveway: Concrete
Utilities
Heat Source: GasHeat Type: Forced Air
Air Conditioning: Central
Electricity Provider: Rocky Mountain Power
Average Electric:
Avg Non-Electric Heat:
Avg Water/Sewer/Gas:
Construction
Year Built: 2022Builder:
Construction Status: Existing-Fully Updated
Construction Style: Frame
Foundation: Concrete
% Basement Finished:
Basement Features: Basement Fully Finished, Daylight Windows, Egress Windows, Full Basement
Fixer Upper? No
Lot
Acreage: 0.23 acresLot Dimensions:
Location:
Topography/Setting: Corner Lot, Flat
Fence: Partial, Vinyl
Landscaping: Established Lawn, Garden Area, Other, Sprinkler System-Full, Sprinkler-Auto
Irrigation: None
Sewer Type: City Sewer
Subdivision: None
Parcel:
Zoning–City: Residential
Zoning–County: Residential Rural
Financial
Taxes: $2,279.00Homeowner's Exemption:
Assoc Fee Includes:
Terms: Cash, Conventional, FHA, IFHA, Rural Development, VA
Agent Owned?
Request a Showing
Disclaimer




































