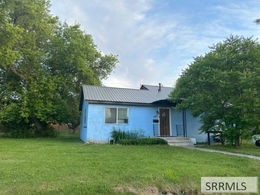798 Garfield Street Idaho Falls, Idaho
Loan Payment
MLS #580411
- Asking Price
- $350,000
- Status
- ACTIVE
- Location
- Idaho Falls
- Style
- 2-Story
- Year Built
- 1959
- Floor Area
- 1,834 sq ft
- Rooms
- 4 bed, 3 bath
- Garage
- None
- Acreage
- 0.41 acres
- Days on Market
- 106 Days
Property Description
This charming 3-bedroom, 2-bathroom house offers the perfect blend of comfort, convenience, and tranquility. This home is just a stone's throw away from esteemed schools, making it an ideal choice for families. Stepping outside, you'll discover a sprawling backyard, offering endless possibilities for outdoor activities and relaxation. Whether you envision hosting barbecues, cultivating a lush garden, or creating a play area for children, this generous lot provides ample space to bring your dreams to life. The neighborhood itself is renowned for its proximity to reputable schools, ensuring a short commute for students and parents alike. Nearby amenities such as parks, shopping centers, and restaurants further enhance the convenience and quality of life in this sought-after community.
Property Features
Levels
Schools
Elementary School: Dora EricksonMiddle School: Taylorview
High School: Idaho Falls
Interior
Interior Features: Hardwood Floors, Other, Vaulted Ceiling(s)Appliances Included: Dishwasher, Microwave, Range/Oven, Refrigerator
Featured Rooms: Den-Study/Office
Laundry Location: Lower Level
Exterior
Exterior Finish: StuccoExterior Accent: Stucco
Exterior Features: None
Roof: Architectural
Window Panes:
Window Frames:
Patio/Deck: Open Porch, Two
Driveway: Dirt, Gravel
Utilities
Heat Source: GasHeat Type: Forced Air
Air Conditioning: None
Electricity Provider: Other
Average Electric:
Avg Non-Electric Heat:
Avg Water/Sewer/Gas:
Construction
Year Built: 1959Builder:
Construction Status: Existing
Construction Style: Frame
Foundation: Concrete
% Basement Finished:
Basement Features: Daylight Windows
Fixer Upper? No
Lot
Acreage: 0.41 acresLot Dimensions:
Location: Near Mall/Shopping, Near Schools
Topography/Setting:
Fence: Chain Link, Full
Landscaping: Established Lawn, Established Tree(s), Sprinkler-Auto
Irrigation: None
Sewer Type: City Sewer
Subdivision: Capital Hill Add
Parcel:
Zoning–City: Residential
Zoning–County: Residential Suburban
Financial
Taxes: $1,141.20Homeowner's Exemption:
Assoc Fee Includes:
Terms: Cash, Conventional, IFHA
Agent Owned?
Request a Showing
Disclaimer
























