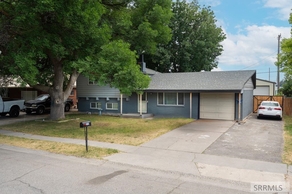2483 Mars Street Idaho Falls, Idaho
Loan Payment
MLS #580400
- Asking Price
- $399,000
- Status
- ACTIVE
- Location
- Idaho Falls
- Style
- 3-Level
- Year Built
- 1962
- Floor Area
- 1,533 sq ft
- Rooms
- 4 bed, 2 bath
- Garage
- 1-car other
- Acreage
- 0.18 acres
- Days on Market
- 66 Days
Property Description
West side of Idaho Falls Home & huge Shop, something that fits your Lifestyle—this is something special. Nestled in a quiet setting, with a new roof over the updated 4 bedrooms, 2 bathrooms this home feels like the kind of place you could stay forever. Step inside crisp cool air conditioning & brand new luxury vinyl flooring that runs throughout the home—sleek, durable, & stylish. The heart of the home is warm and open, filled with natural light and a sense of calm that instantly puts you at ease. The kitchen flows into the living space, perfect for conversations over coffee or evenings spent entertaining. Down the hall, the primary suite offers a quiet retreat, while two additional bedrooms provide space for whatever your life needs—family, guests, or even your dream office. And just when you think you've seen it all, you step outside. Tucked behind the home is a shop like no other—massive, heated, powered, and ready for your boldest plans. Whether it's building, fixing, restoring, or simply having space to breathe, this shop isn't just a feature—it's freedom. The yard is tidy and open, with space for RVs, trailers, or a future garden. Everything is ready, everything is waiting. This is more than just a home—it's a lifestyle. And it's turn-key!
Property Features
Levels
Schools
Elementary School: FoxhollowMiddle School: Eagle Rock
High School: Skyline
Interior
Interior Features: Hardwood Floors, Other, Walk-In Closet(s)Appliances Included: Dishwasher, Microwave, Range/Oven, Refrigerator, Water Heater-Gas
Featured Rooms: None
Laundry Location: Lower Level
Exterior
Exterior Finish: BrickExterior Accent: NONE
Exterior Features: Outbuilding(s), RV Parking, Shed
Roof: Other
Window Panes:
Window Frames:
Patio/Deck: One, Open Patio
Driveway: Asphalt, Concrete
Utilities
Heat Source: GasHeat Type: Forced Air
Air Conditioning: Central
Electricity Provider: Other
Average Electric:
Avg Non-Electric Heat:
Avg Water/Sewer/Gas:
Construction
Year Built: 1962Builder:
Construction Status: Existing
Construction Style: Frame
Foundation: Concrete
% Basement Finished:
Basement Features: None
Fixer Upper? No
Lot
Acreage: 0.18 acresLot Dimensions:
Location:
Topography/Setting:
Fence: Chain Link, Full, Wood
Landscaping: Established Lawn, Established Tree(s), Other, Sprinkler-Manual
Irrigation: None
Sewer Type: City Sewer
Subdivision: Esquire Acres
Parcel:
Zoning–City: Residential
Zoning–County: Residential Suburban
Financial
Taxes: $1,552.00Homeowner's Exemption:
Assoc Fee Includes:
Terms: Cash, Conventional, FHA, IFHA, VA
Agent Owned?
Request a Showing
Disclaimer



































