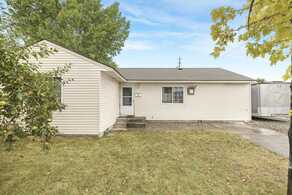251 Sunset Drive Idaho Falls, Idaho
Loan Payment
MLS #580390
- Asking Price
- $299,999
- Status
- ACTIVE
- Location
- North Idaho Falls
- Style
- Single-Level
- Year Built
- 1950
- Floor Area
- 1,293 sq ft
- Rooms
- 4 bed, 2 bath
- Garage
- 1-car detached
- Acreage
- 0.16 acres
- Days on Market
- 8 Days
Property Description
Check out this Charming 4-Bedroom Home with a Shop in Idaho Falls!!! This beautifully maintained home is nestled in a quiet, established neighborhood in Idaho Falls. With almost 1300 square feet of comfortable living space, this home offers the perfect blend of functionality, charm, and room to grow. Step inside to find a bright and inviting living area with large windows that fill the space with natural light, and a cozy gas fireplace. The kitchen features new stainless steel appliances, ample cabinet space, and a convenient dining area, ideal for family meals or entertaining guests. Each of the bedrooms are generously sized, and the bathrooms have been tastefully updated. The large master suite has its own new private bathroom, and is just off the kitchen which offers separation and privacy from the rest of the home. Outside, you will find a spacious backyard, with new sod perfect for summer barbecues, playtime, or gardening. And for those who need extra space for hobbies, work, or storage—there's a detached shop with power, offering endless possibilities. Don't miss the RV parking that this large corner lot offers as well. Located just minutes from schools, parks, shopping, and all that Idaho Falls has to offer, this home is a rare find. It has so much to offer for under 300K! Don't miss your chance to own this amazing property!
Property Features
Levels
Schools
Elementary School: BushMiddle School: Eagle Rock
High School: Skyline
Interior
Interior Features:Appliances Included: Dishwasher, Dryer, Microwave, Range/Oven, Refrigerator, Washer
Featured Rooms: Main Floor Family Room, Main Floor Primary Bdrm
Laundry Location: Main Level
Exterior
Exterior Finish: VinylExterior Accent: NONE
Exterior Features: Exterior Shop, RV Parking, Shed
Roof: Architectural
Window Panes:
Window Frames:
Patio/Deck: None
Driveway: Concrete
Utilities
Heat Source: GasHeat Type: Forced Air
Air Conditioning: None
Electricity Provider: Idaho Power
Average Electric:
Avg Non-Electric Heat:
Avg Water/Sewer/Gas:
Construction
Year Built: 1950Builder:
Construction Status: Existing, Existing-Partly Updated
Construction Style: Other
Foundation: Concrete
% Basement Finished:
Basement Features: Crawl Space
Fixer Upper? No
Lot
Acreage: 0.16 acresLot Dimensions:
Location: None
Topography/Setting: Corner Lot
Fence: Wood
Landscaping: Established Lawn, Established Tree(s), Garden Area, Sprinkler System-Partial
Irrigation: None
Sewer Type: City Sewer
Subdivision: Hillcrest
Parcel:
Zoning–City: Residential
Zoning–County: Other/NA
Financial
Taxes: $594.00Homeowner's Exemption:
Assoc Fee Includes:
Terms: Cash, Conventional, FHA, VA
Agent Owned?
Request a Showing
Disclaimer












































