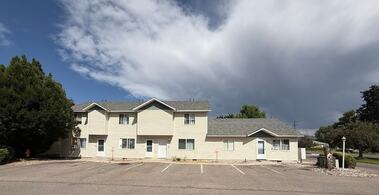1100 W Quinn Units 13-16 Chubbuck, Idaho
Loan Payment
MLS #580125
- Asking Price
- $575,000
- Status
- ACTIVE
- Location
- Chubbuck & North
- Type
- Fourplex
- Year Built
- 1999
- Floor Area
- 0 sq ft
- Rooms
- 8 bed, 4 bath
- Garage
- 5-car detached
- Acreage
- 0.16 acres
- Cash Flow
- $3,885/mo
- Days on Market
- 32 Days
Property Description
Tenants love these well-maintained townhome-style apartments, each offering 2 bedrooms, 1.5 bathrooms, and convenient in-unit washer/dryer hookups. Additional highlights include detached garages, two dedicated parking spaces per unit, and a desirable location close to local amenities. Three of the four units are two-story layouts with bedrooms and the full bathroom located upstairs, while one unit is single-level. All units are currently rented. Photos represent one unit prior to tenant occupancy—finishes are consistent throughout all apartments. Please do not disturb tenants. Showings require a 48-hour notice. Tenant's love these townhome style apartments with 2 beds, 1.5 baths, and washer/dryer hookups. They also love the detached garages, 2 parking spots, and convenient location. 3 of the 4 apartments have the bedrooms and full bath on the 2nd floor. 1 apartment is a single level. All units are rented. Pictures are of one apartment before the tenants moved in. All apartments are similar in finished work. Do NOT disturb the tenants. 48 hour notice required to show the property. Rent numbers include a water, sewer, & trash fee, plus any pet rent. Owner willing to seller finance with large downpayment other terms negotiable. Rent amounts include charges for water, sewer, trash, and any applicable pet rent. There may be potential for rent increases. Square footage is approximate; buyers are encouraged to verify all measurements.
Units
Property Features
Schools
Elementary School: WilcoxMiddle School: Hawthorne
High School: Highland
Interior
Amenities:Unit #1 Features:
Unit #2 Features:
Unit #3 Features:
Unit #4 Features:
Exterior
Style/Design:Exterior Finish:
Exterior Accent:
Roof:
Window Panes:
Window Frames:
Driveway:
Utilities
Utilities:Heat Source: Gas
Heat Type: Forced Air
Air Conditioning:
Electricity Provider:
Average Electric:
Avg Non-Electric Heat:
Avg Water/Sewer/Gas:
Owner Pays:
Tenant Pays:
Construction
Year Built: 1999Builder:
Construction Status: Existing
Construction Style:
Foundation:
% Basement Finished:
Basement Features:
Fixer Upper? No
Lot
Acreage: 0.16 acresLot Dimensions:
Location:
Topography/Setting:
Fence:
Landscaping:
Domestic Water: City/Public Water
Sewer Type: City Sewer
Subdivision:
Parcel:
Zoning–City:
Zoning–County:
Financial
Gross Monthly Rent: $3,885.00Taxes: $5,637.00
Homeowner's Exemption:
Assoc Fee Includes:
Terms: Cash, Conventional, FHA, Owner Carry, VA
Agent Owned?
Request a Showing
Disclaimer














