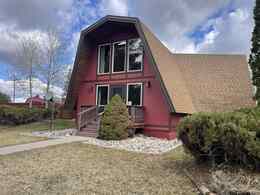2938 Wood Canyon Road Soda Springs, Idaho
Loan Payment
MLS #580109
- Asking Price
- $469,000
- Status
- ACTIVE
- Location
- Soda Springs
- Style
- 2-Story
- Year Built
- 1978
- Floor Area
- 2,816 sq ft
- Rooms
- 4 bed, 2 bath
- Garage
- 2-car attached
- Acreage
- 1.10 acres
- Days on Market
- 34 Days
Property Description
Discover peace, privacy and outdoor adventure in this beautiful rustic 4 bedrooms, 2 bath home nestled on 1.1 acres in a quiet peaceful neighborhood. Nicely framed by a cedar privacy fence and mature pine, aspen and ornamental trees, the yard is ideal for kids, pets, or enjoying quiet solitude. This property offers the perfect balance of natural beauty and modern comfort. Inside the home you will find wood walls and ceilings, exposed beams and a cozy gas fireplace. Large front windows on both levels with stunning views of Mt. Sherman. A nice mixture of luxury vinyl, laminate wood and carpet. A main floor living room, kitchen and dining area with access to the outdoor patio and hot tub.Two bedroom upstairs with bath and loft. In the basement is a spacious family/game room, large bedroom, laundry area and mechanical room with extra storage. Nice oversized 26 X 28 garage with full attic storage area and built-in stairs. Outside you have 1/2 acre of open ground, ideal for a large garden or raising a large animal or two.
Property Features
Levels
Schools
Elementary School: ThirkillMiddle School: Tigert
High School: Soda Springs
Interior
Interior Features: Vaulted Ceiling(s)Appliances Included: Dishwasher, Dryer, Range/Oven, Refrigerator, Separate Freezer, Washer, Water Heater-Gas, Water Softener-Owned
Featured Rooms:
Laundry Location: Basement
Exterior
Exterior Finish: Wood SidingExterior Accent: Wood Siding
Exterior Features: Hot Tub, RV Parking, Shed
Roof: Architectural
Window Panes:
Window Frames:
Patio/Deck: Open Patio
Driveway: Asphalt
Utilities
Heat Source: PropaneHeat Type: Forced Air
Air Conditioning: Central
Electricity Provider: Rocky Mountain Power
Average Electric:
Avg Non-Electric Heat:
Avg Water/Sewer/Gas:
Construction
Year Built: 1978Builder:
Construction Status: Existing-Partly Updated
Construction Style: Frame
Foundation: Concrete
% Basement Finished:
Basement Features: Basement Partly Finished
Fixer Upper? No
Lot
Acreage: 1.10 acresLot Dimensions:
Location: Low Traffic
Topography/Setting: Rural
Fence: Full, Wood
Landscaping: Established Lawn, Established Tree(s)
Irrigation: None
Sewer Type: Private Septic
Subdivision: Wood Canyon
Parcel:
Zoning–City: Residential
Zoning–County: Residential Rural
Financial
Taxes: $1,350.00Homeowner's Exemption:
Assoc Fee Includes:
Terms: Cash, Conventional, FHA, VA
Agent Owned?
Request a Showing
Disclaimer
















































