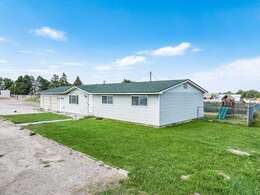2940 S Frontage American Falls, Idaho
Loan Payment
MLS #580107
- Asking Price
- $384,900
- Status
- ACTIVE
- Location
- American Falls
- Style
- Single-Level
- Year Built
- 1973
- Floor Area
- 1,352 sq ft
- Rooms
- 3 bed, 2½ bath
- Garage
- 6-car attached
- Acreage
- 3.18 acres
- Days on Market
- 33 Days
Property Description
Discover the perfect amount of space, comfort, and privacy with this exceptional single-level home, ideally situated on 3.18 acres just minutes from town with quick freeway access. This property offers SO much opportunity! This property is currently zoned "highway commercial" - offering many exceptional business possibilities - but still has the possibility to continue to be used as residential. This home has generous space, an open and inviting floorpan, modern amenities, and country charm.The oversized, heated garage is a true standout, offering ample room for vehicles, gear, or even a home workshop. Just beyond the garage, you'll find a spacious 20'x30' heated AND insulated shop—ready for all your hobbies, storage needs, or creative projects. The newly installed 40-year architectural shingle roof ensures the home's long-term durability and adds a fresh, modern touch to the exterior. Outside a charming covered porch invites you to sit back, relax, and take in the peaceful surroundings. Don't miss the opportunity to make this exceptional property your new home!
Property Features
Levels
Schools
Elementary School: HillcrestMiddle School: William Thomas
High School: American Falls
Interior
Interior Features: Breaker Electric Circuits, Jetted TubAppliances Included: Dishwasher, Dryer, Microwave, Range/Oven, Refrigerator, Washer
Featured Rooms: Main Floor Family Room, Main Floor Primary Bdrm, Primary Bath, Workshop
Laundry Location: Main Level
Exterior
Exterior Finish: MetalExterior Accent: Metal
Exterior Features: Exterior Shop, Outbuilding(s), RV Parking
Roof: Architectural
Window Panes:
Window Frames:
Patio/Deck: Covered Patio, One
Driveway: Dirt, Gravel
Utilities
Heat Source: ElectricHeat Type: Other
Air Conditioning: None
Electricity Provider:
Average Electric:
Avg Non-Electric Heat:
Avg Water/Sewer/Gas:
Construction
Year Built: 1973Builder:
Construction Status: Existing
Construction Style: Frame
Foundation: Concrete
% Basement Finished:
Basement Features: Crawl Space
Fixer Upper? No
Lot
Acreage: 3.18 acresLot Dimensions:
Location: High Traffic
Topography/Setting: Flat, Rural, Secluded
Fence: Chain Link, Full
Landscaping:
Irrigation: None
Sewer Type: Private Septic
Subdivision: None
Parcel:
Zoning–City: Other
Zoning–County: Other/NA
Financial
Taxes: $1,711.00Homeowner's Exemption:
Assoc Fee Includes:
Terms: Cash, Conventional, FHA, VA
Agent Owned?
Request a Showing
Disclaimer































